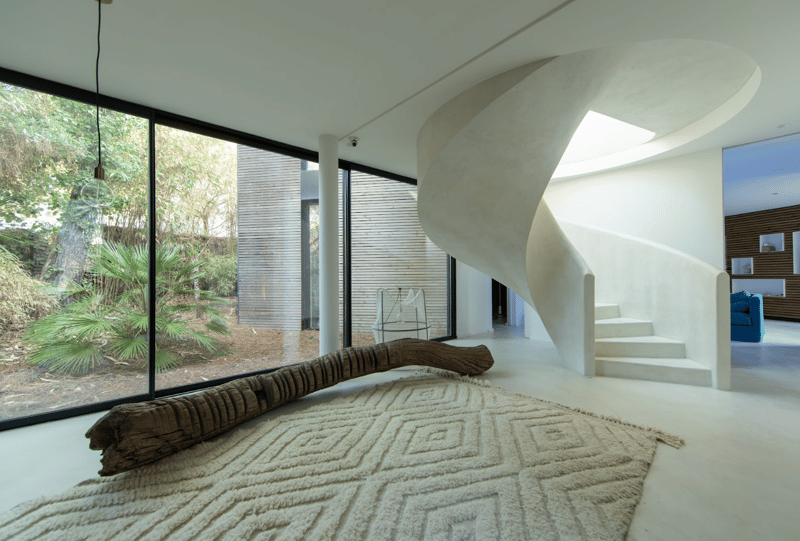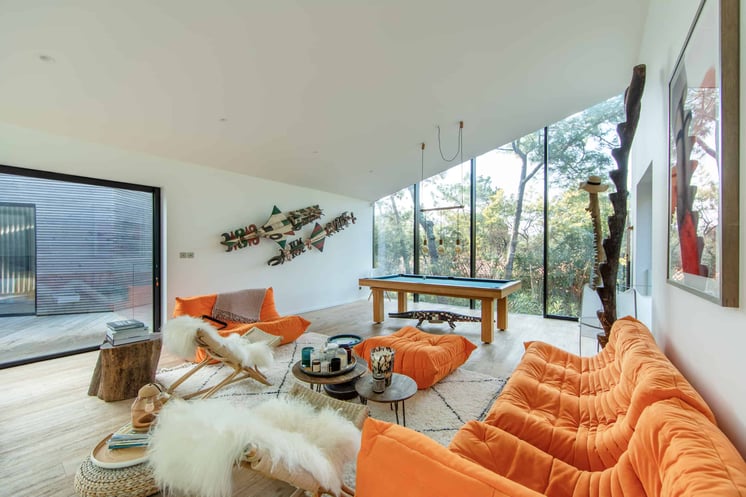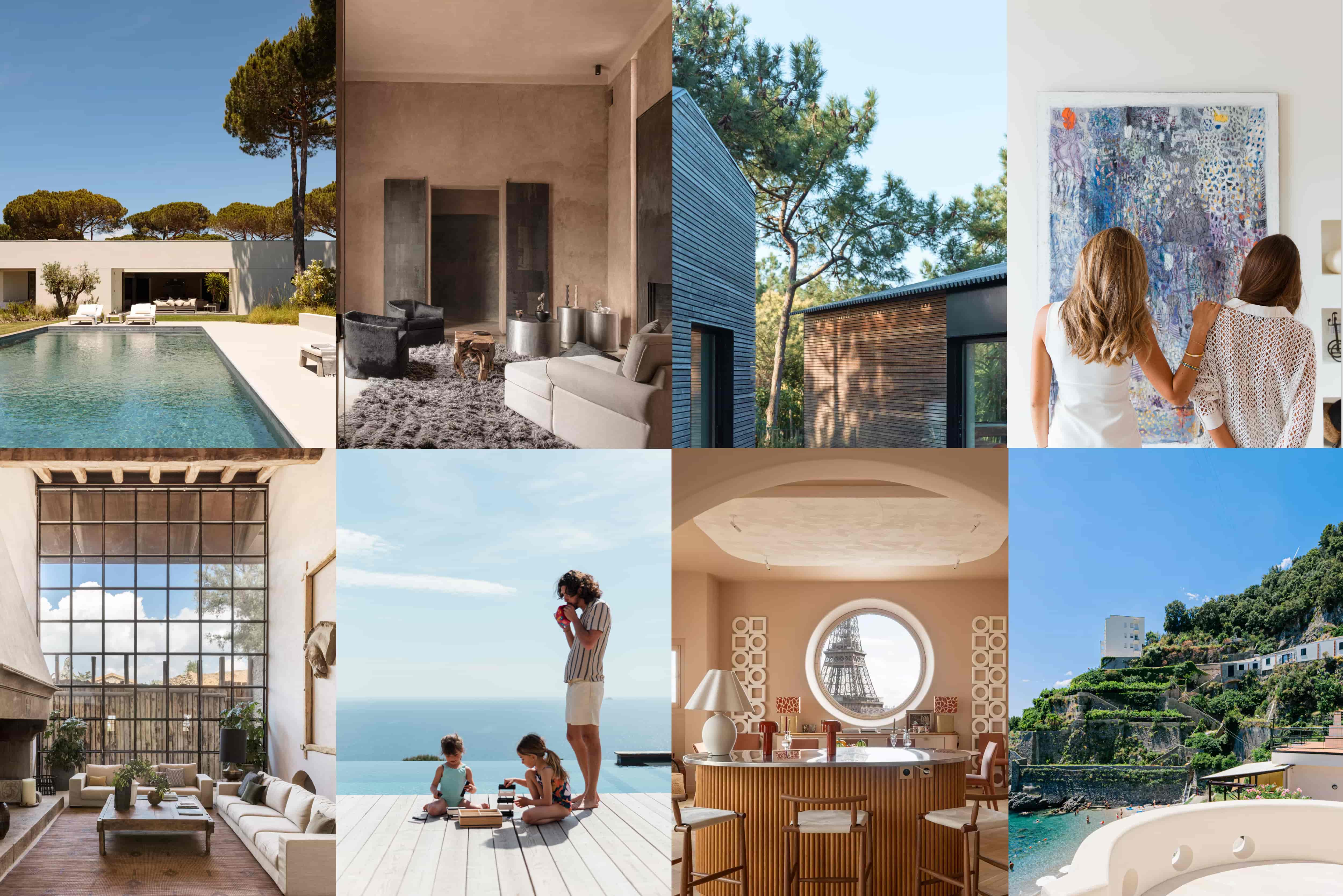Finding Balance: An Interview at Villa Priya
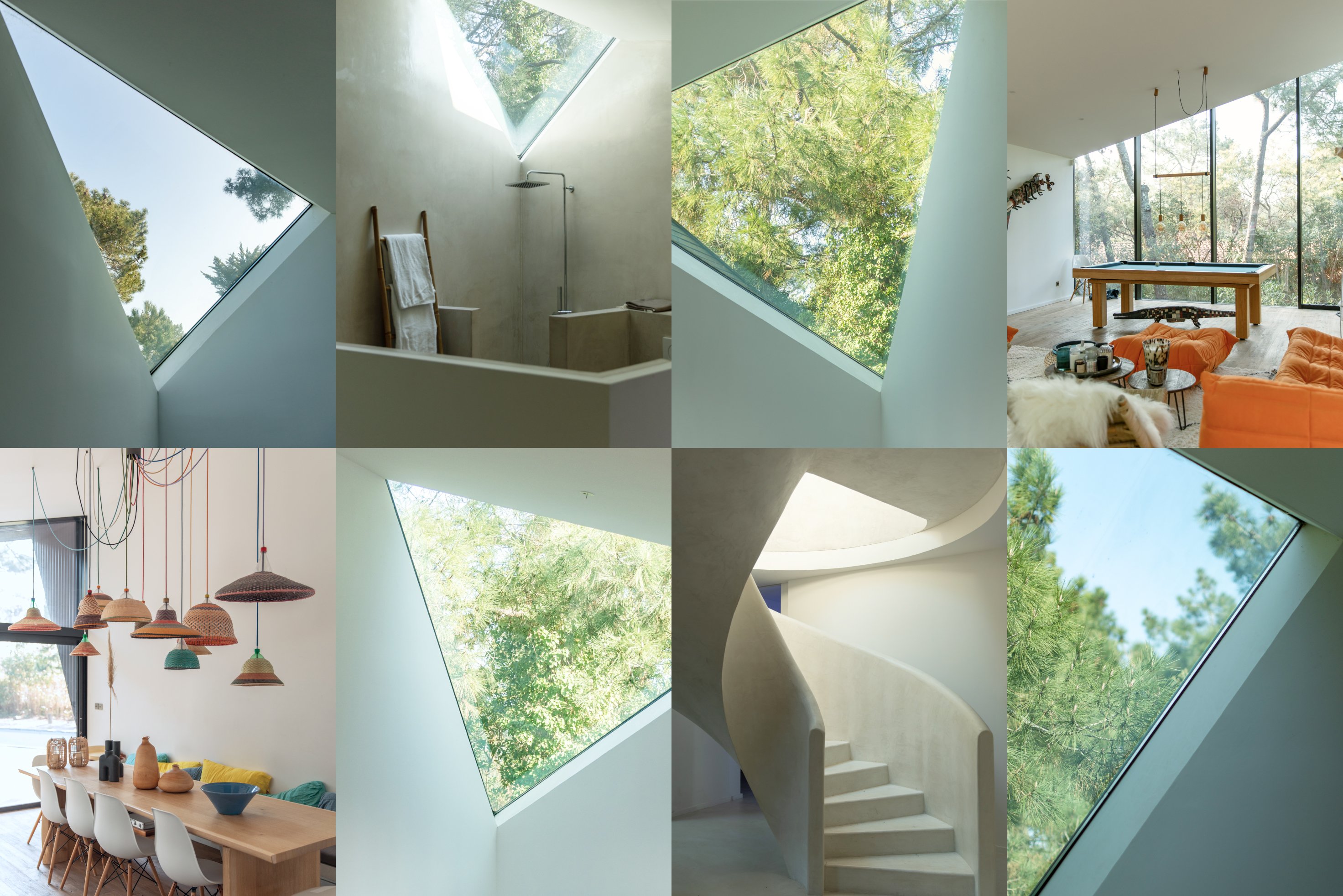
At Villa Priya, every element of design has been weighed up to find a harmonious balance between natural beauty and contemporary design. Nestled among the infamous pine forests in Cap Ferret, find the perfect equilibrium between privacy and intimacy at Villa Priya.
Having discovered the area in 2010, the owners became enamoured with Cap Ferret and started looking for the perfect piece of land. Involved in the arts industry, they sought to support emerging architects and decided to collaborate with Atelier du Pont to realise their grand ambitions.
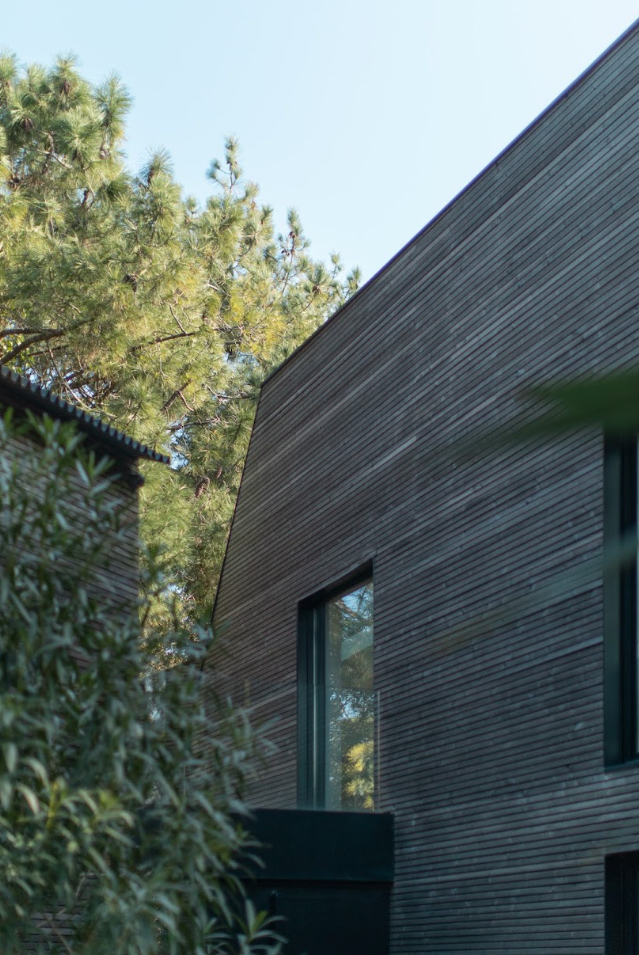
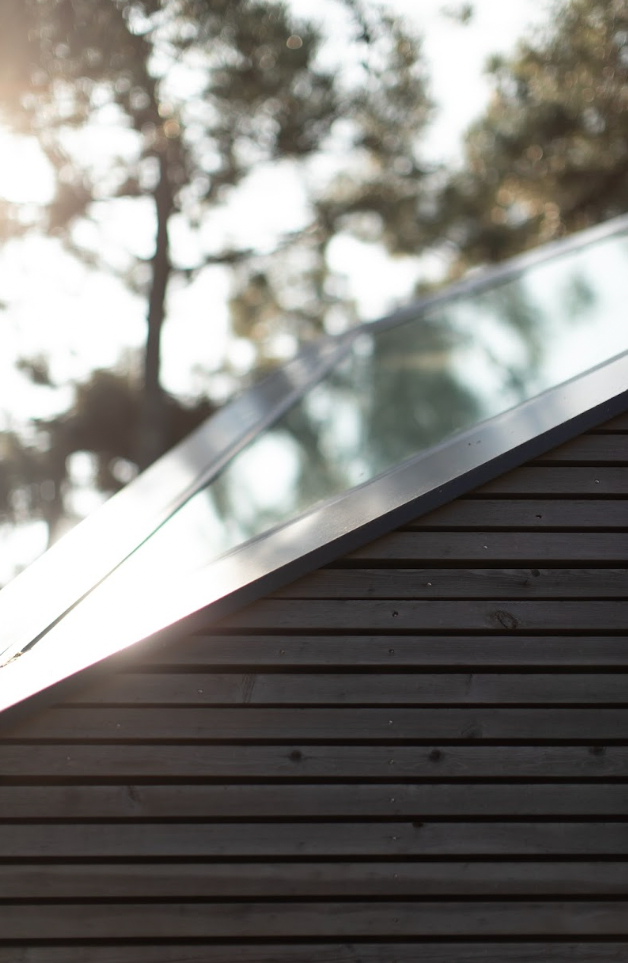
Cap Ferret’s natural beauty and authenticity was one of the strongest magnetic forces that attracted the owners. Describing it like a time machine back to Saint Tropez a century ago, he remarks how in this small fishing village you can still talk to oyster farmers and spark up conversations with strangers. In this unpretentious atmosphere, where everyone walks around in t-shirts and swimming suits, it offers them perfect blend of anonymity and camaraderie.
Like a morning ritual, the owner describes how he greets the day surfing on the beach. With the ocean on your doorstep, at Villa Priya you can have your toes in the sand in less than a four-minute walk.
The house and its setting seem to reflect each other, with a sense of community and privacy being threads that run throughout the property. And yet in terms of architecture, they have boldly forged their own path, breaking from the mould of quintessential cabins that define the region’s architecture. Instead, their contemporary house and its modern architecture remain an ode to the natural landscape through its ingenious modern design.
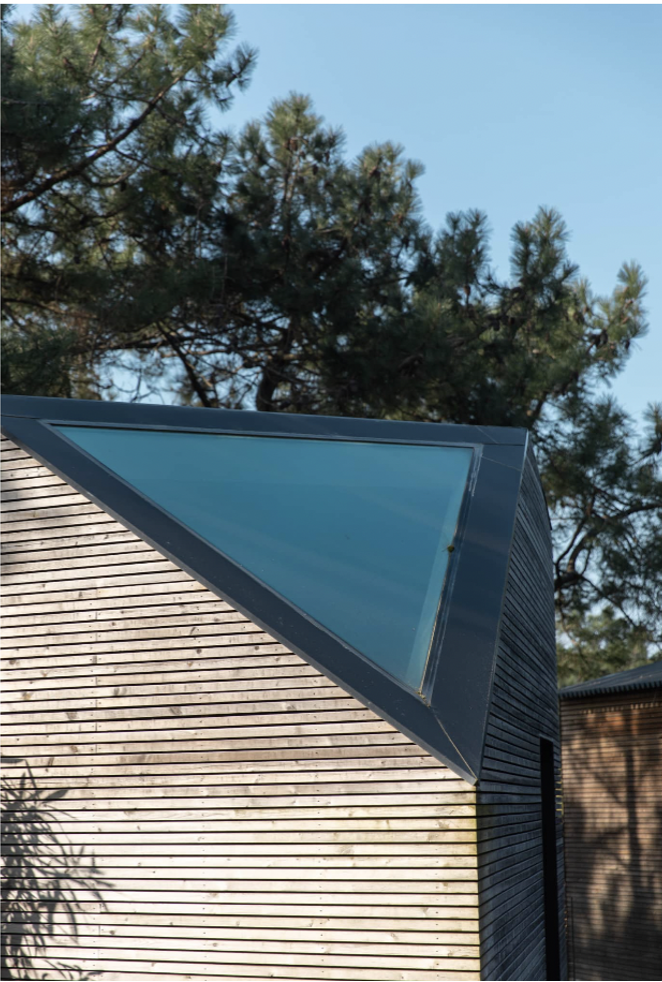
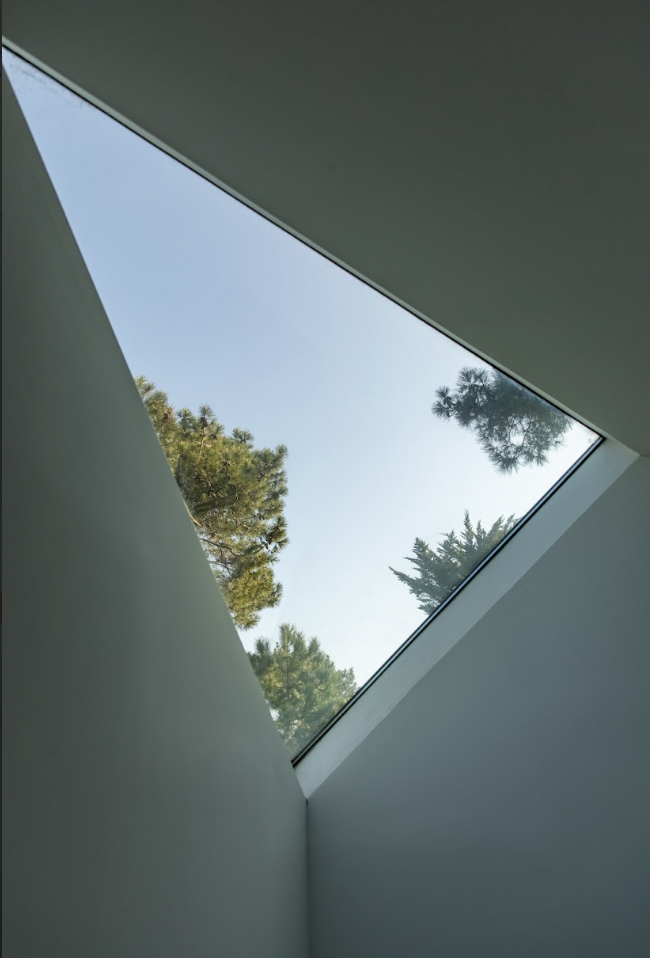
When finding this breathtaking land populated with arbutus, yucca and pine trees, the owner’s key non-negotiables were for the house to be ‘in dialogue and respect with nature’. Indeed despite being one of the unique, contemporary houses in the region, the villa camouflages into its surroundings. With the colour of the roof reflecting the bark of the tree trunks, even from above, the house seamlessly integrates itself into the natural landscape.
The hilly terrain that slopes gently towards the sea has allowed them to create a truly unique experience, giving the feeling as you climb the stairs that you’re constantly being teleported back to the ground level. It is this gradual incline of the land that allows the property to have the best of both worlds, surrounded by lush greenery yet never feeling claustrophobic as light floods into the property.
When approaching the property it is remarkable how the wood-clad cabins emulate the surrounding pines, anchoring it in the natural landscape. Inside, the expansive windows reflect the verdant surroundings, striking this masterful balance between modern comfort and timeless nature.
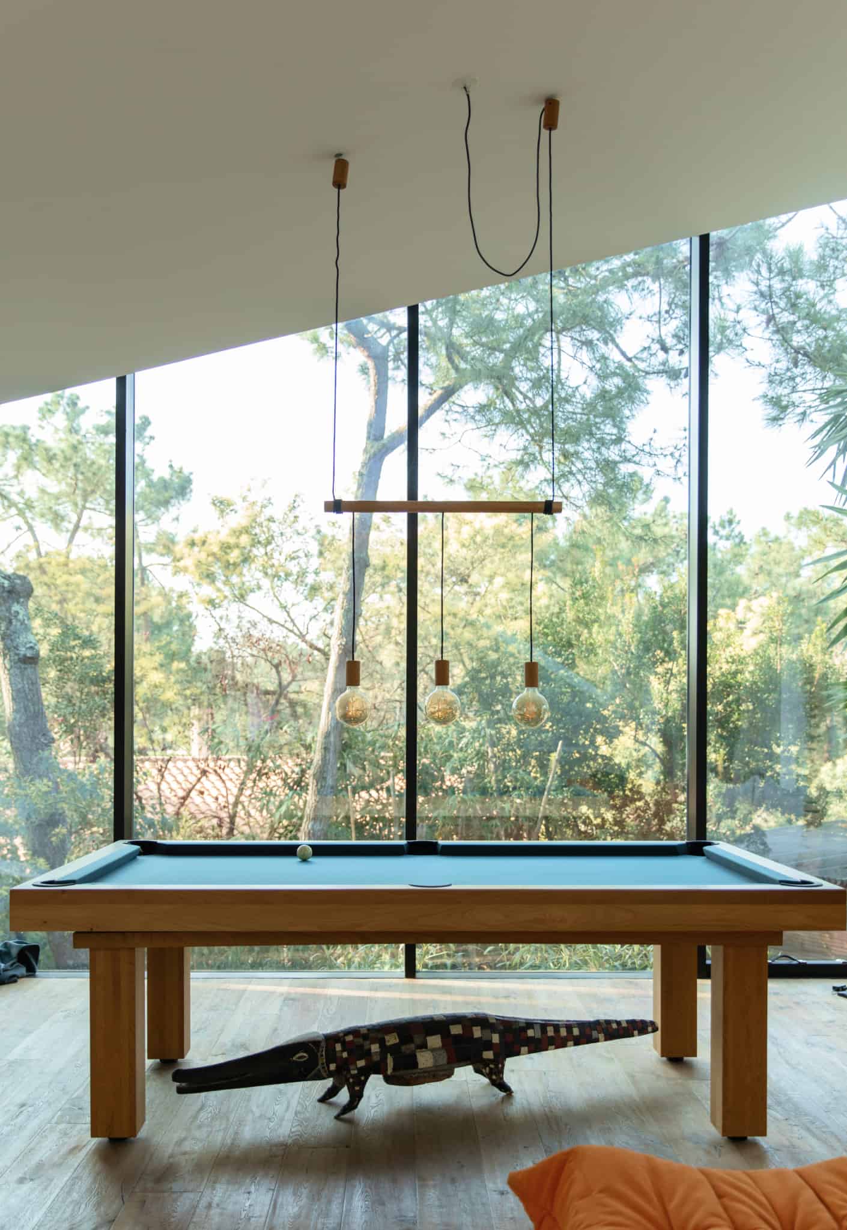
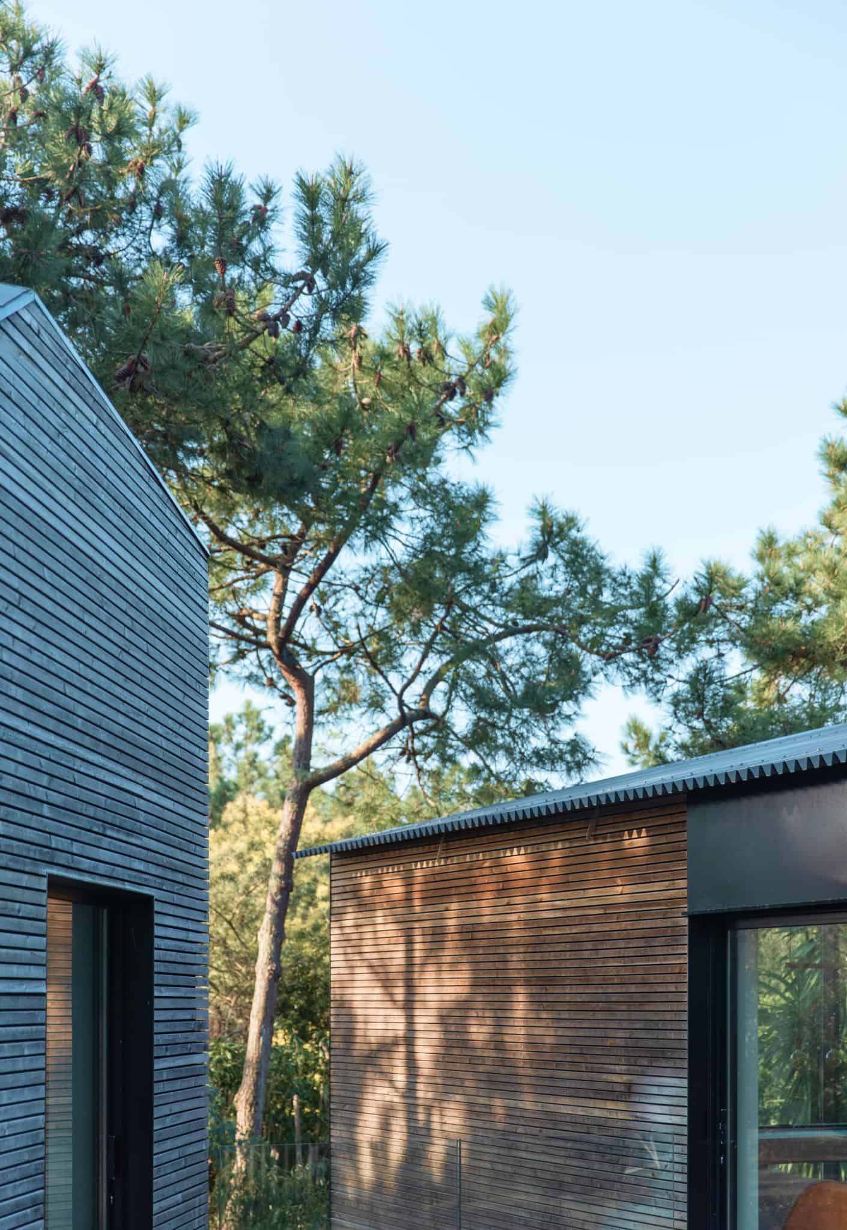
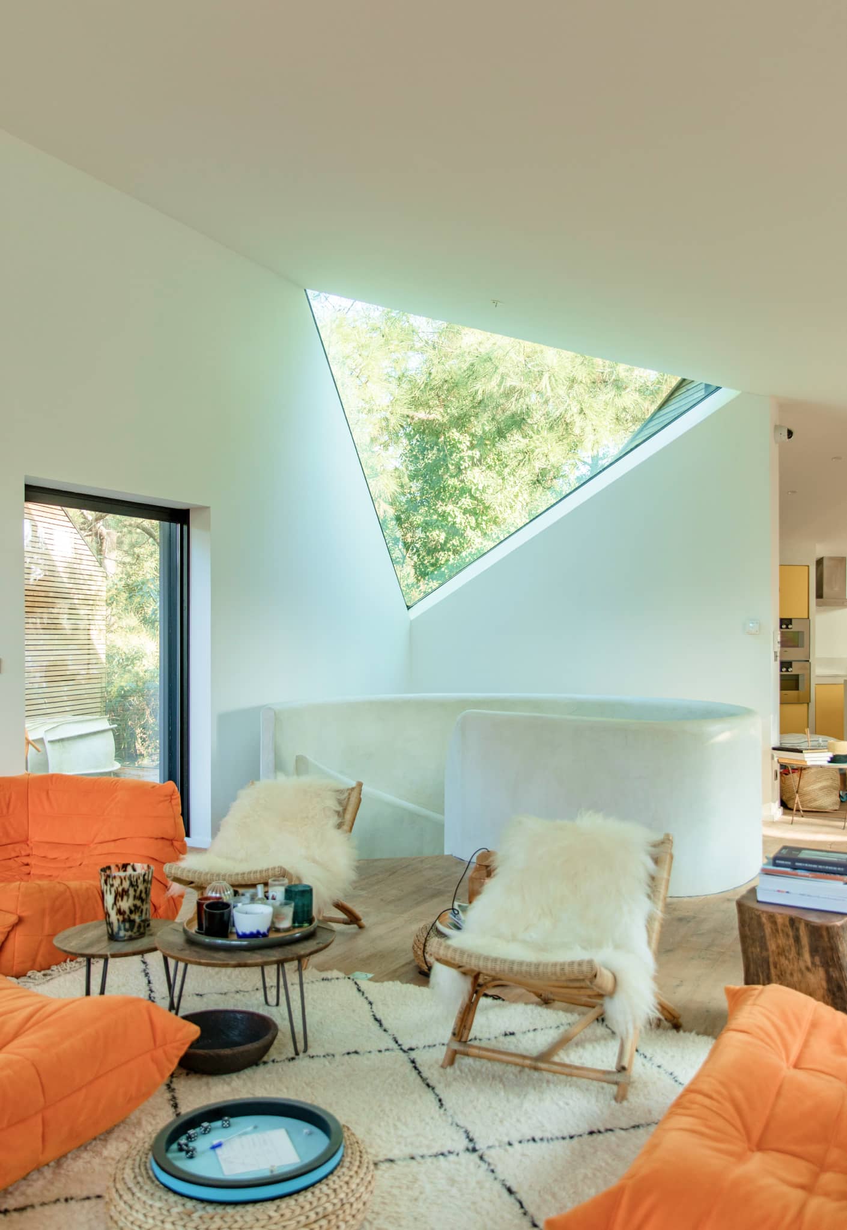
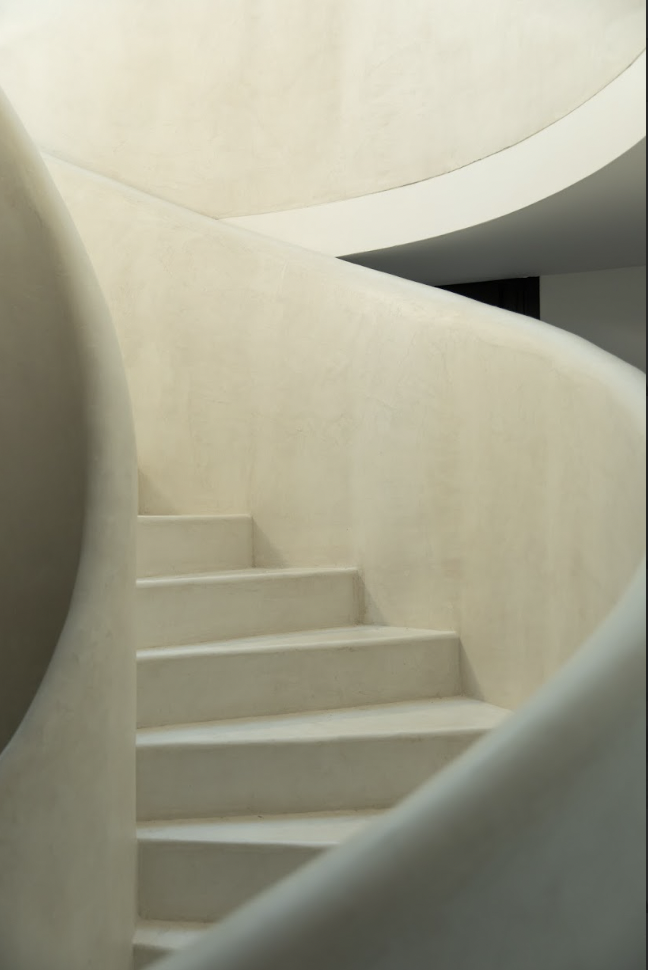
Natural light was one of the guiding principles for the owners and architects when designing Villa Priya. The geometric shape of the three triangular windows that cut into the ceiling as well as the other vast floor-to-ceiling windows allows natural light to illuminate into the property while framing the surrounding thickets of pines.
In constant evolution throughout the day, the light's playful dance transforms the property from morning, to afternoon into the evening. Free from light pollution, the owner marvels at how against the velvet night sky, the radiance and clarity of the stars are unparalleled. From star gazing to enjoying the therapeutic benefits of natural light, the house is like balm for the soul.
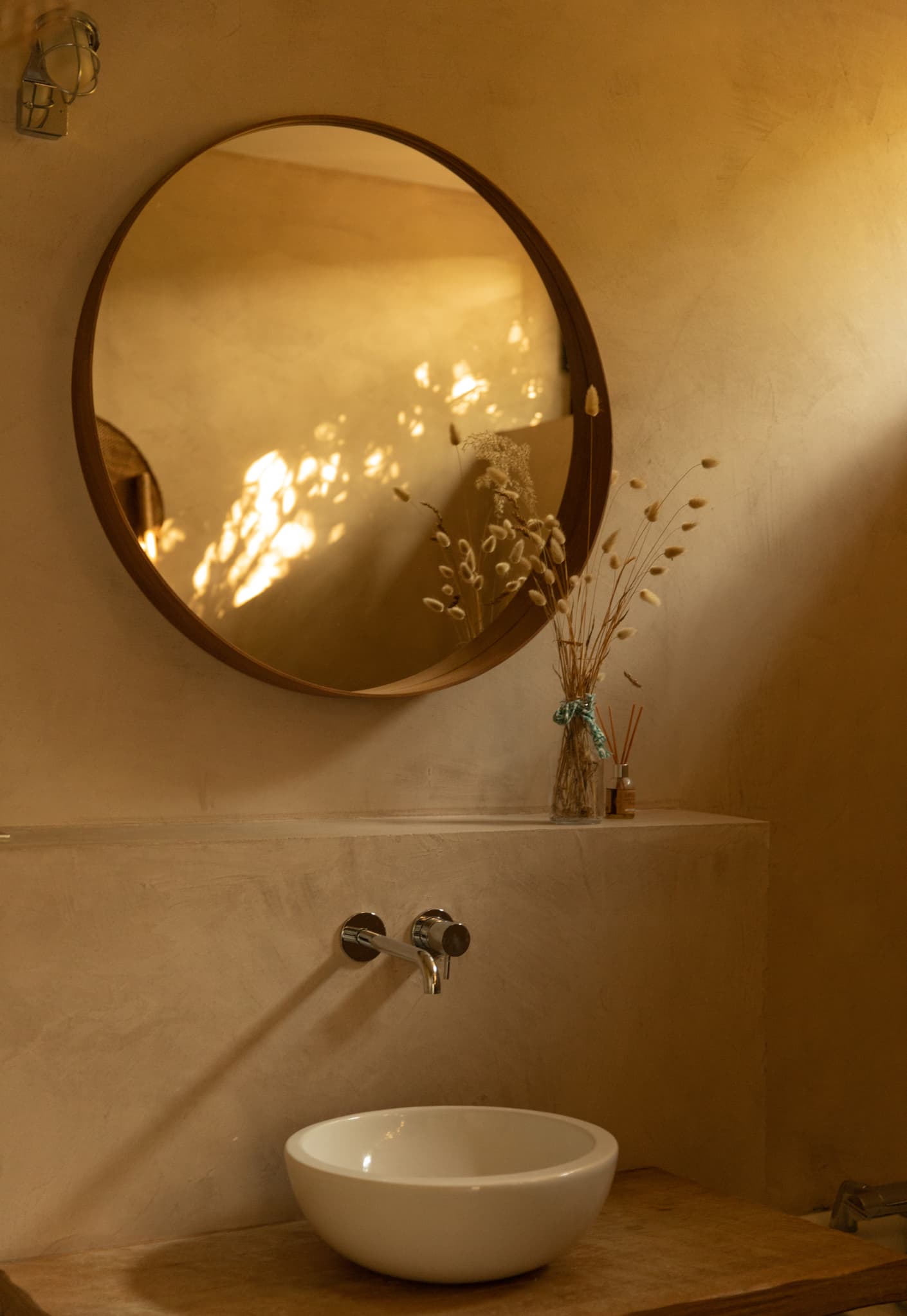
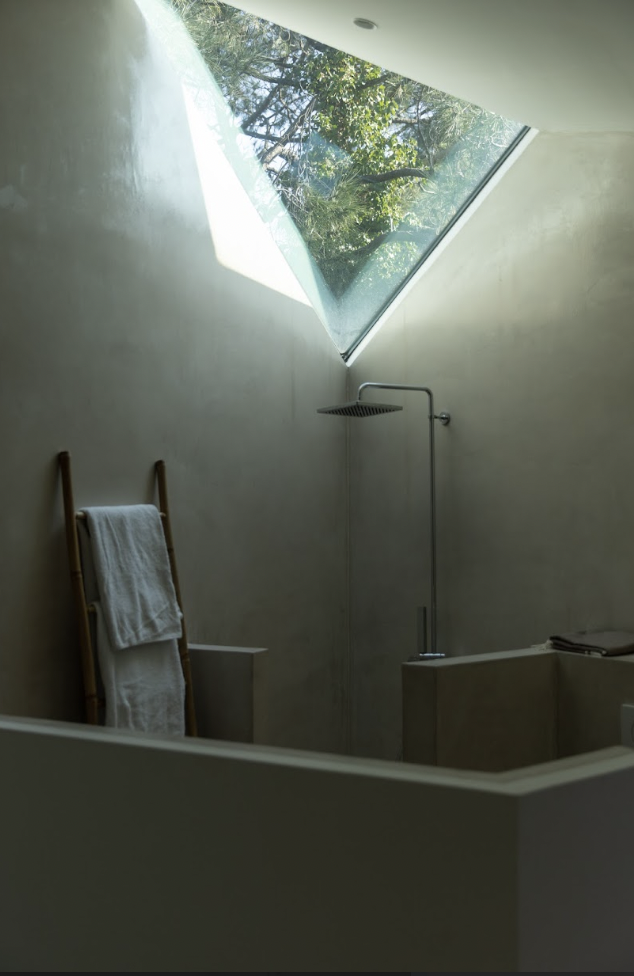
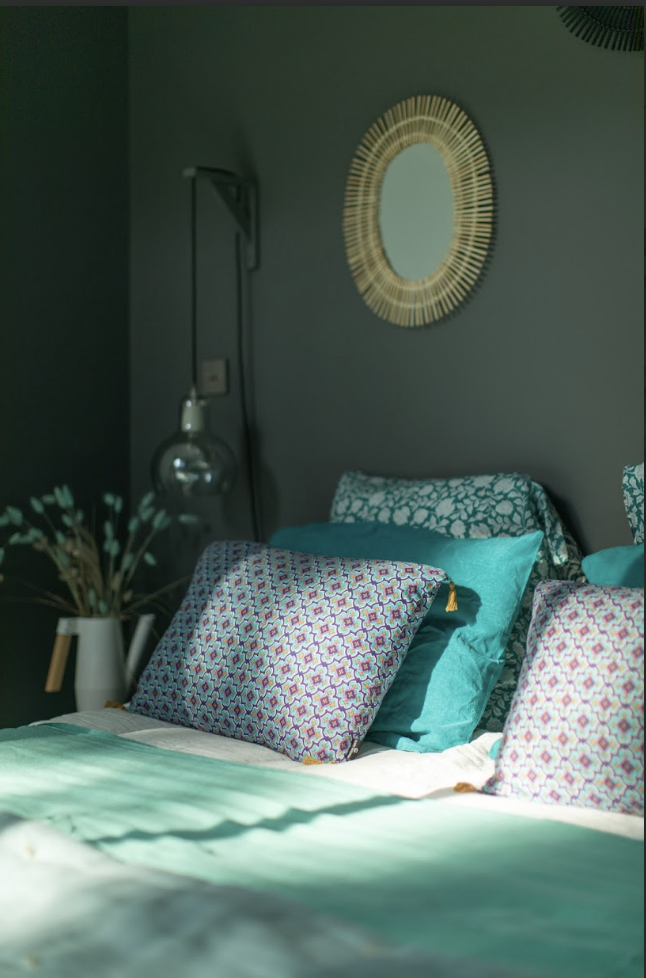
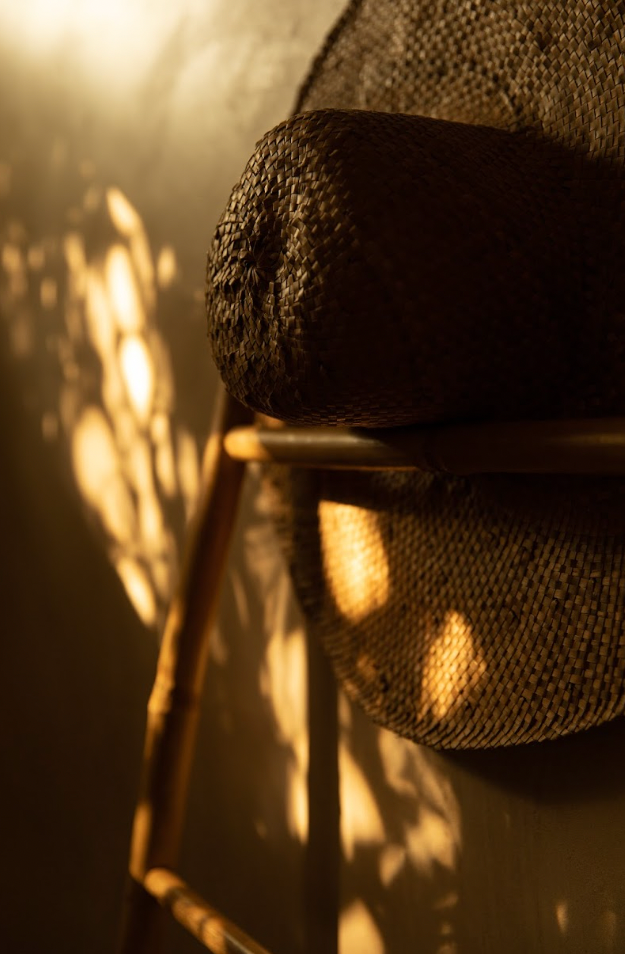
Having seven children, they wanted to offer pockets of privacy and communal spaces to unite the whole family. Working alongside Atelier du Pont, this desire for balance is woven into the architectural DNA of the property, with multiple cabins that have earned it the nickname ‘the treehouses’.
Designed with the intention of bringing people together, the owner explains that the ‘house has been built to be a very generous place’. Propelling them throughout the design and construction process, the owners had the same answer to the questions ‘Why are you building the house?’ and ‘Who are you building the house for?’.
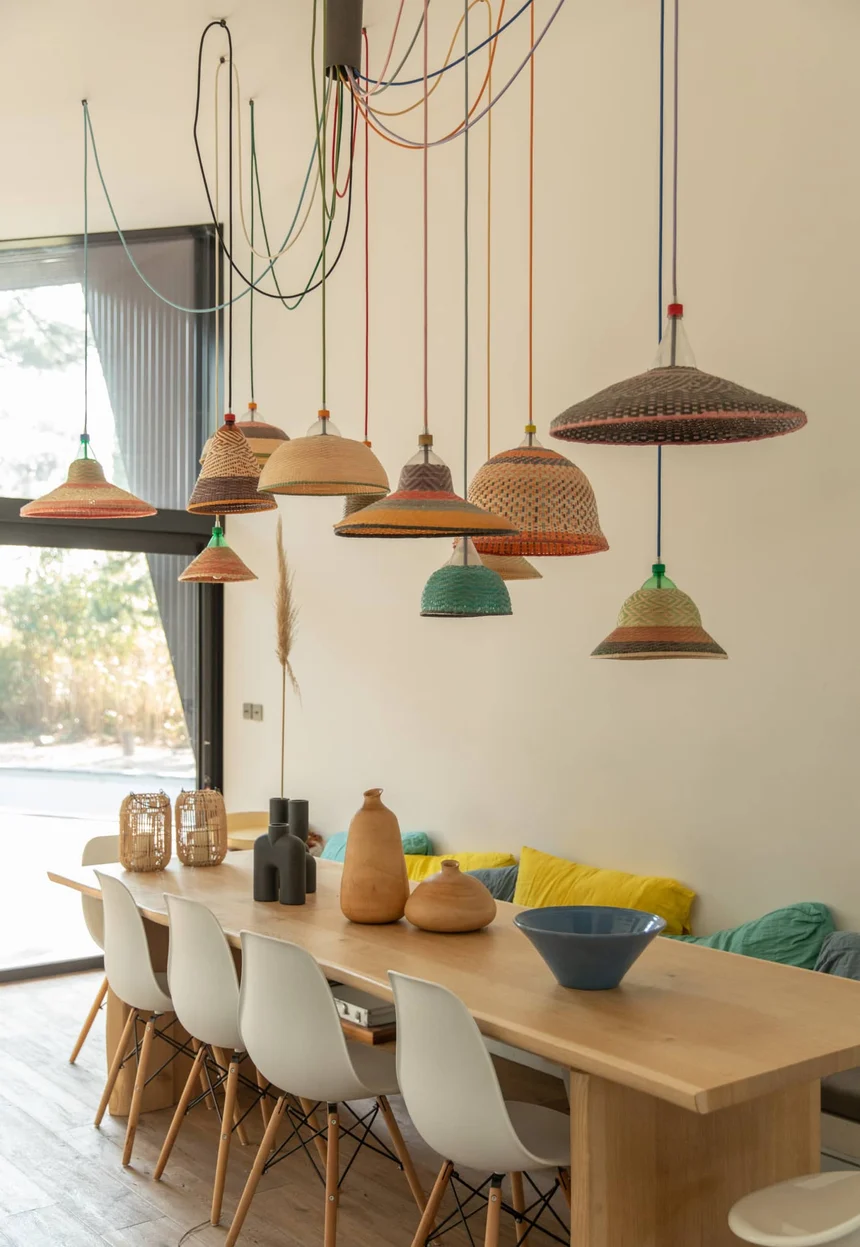
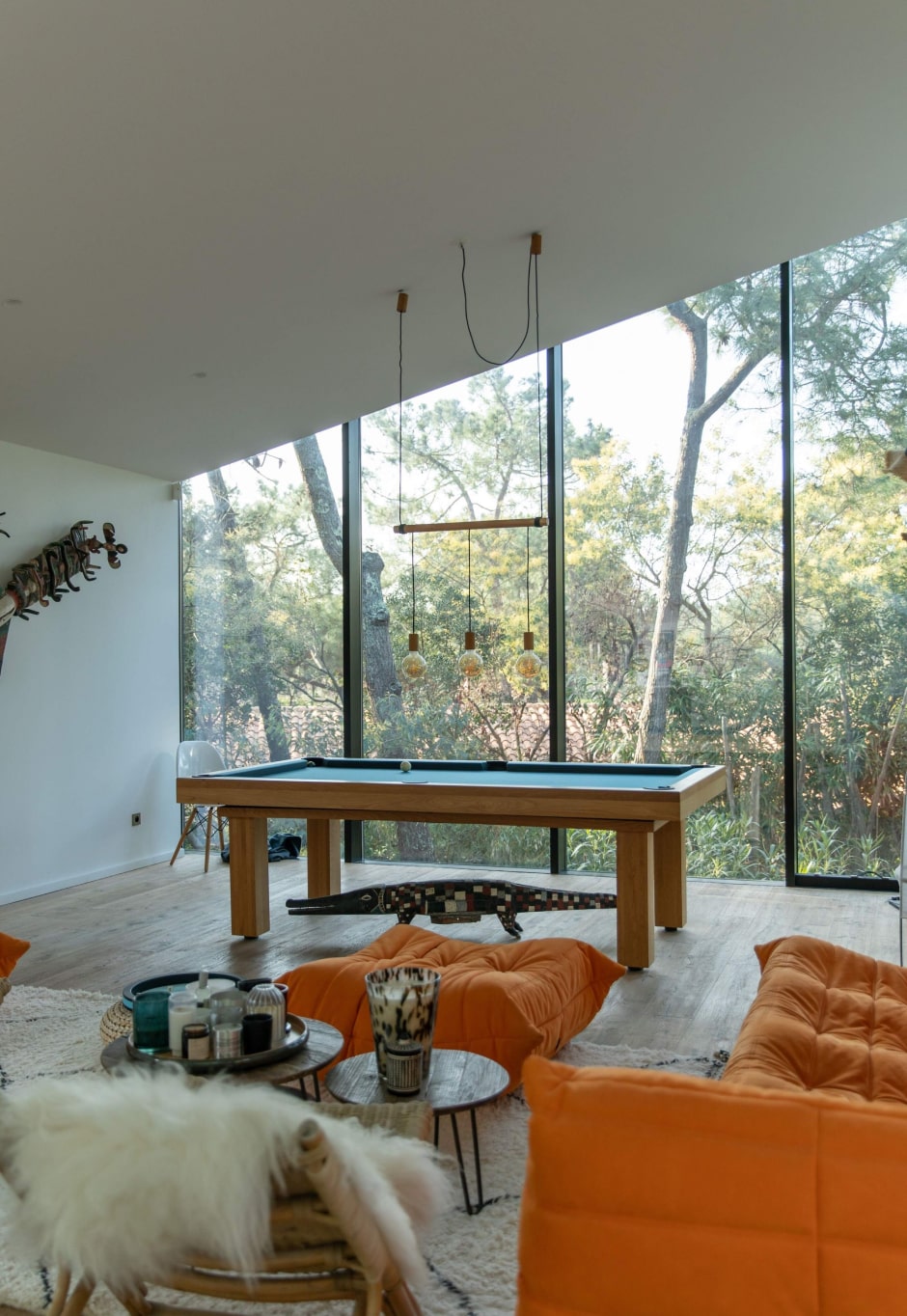
This sense of community is embedded into the bones of the house, with meals a communal affair. Whether it’s in the kitchen, designed with the help of a French chef, or outside on the plancha, which he labels as perhaps 'the most important element of the house’, the owner professes his love for cooking, spending up to 6 hours a day cooking up feasts for his friends and family.
The principles of light, community and a respect for the environment are extended to each piece of decor. From the striking orange Toga sofa designed by Michel Ducaroy, where family members spend hours relaxing and reading, to the PET lamp, colourful pendant lights that are made from upcycled plastic bottles, meticulous attention has been paid to each element of design.
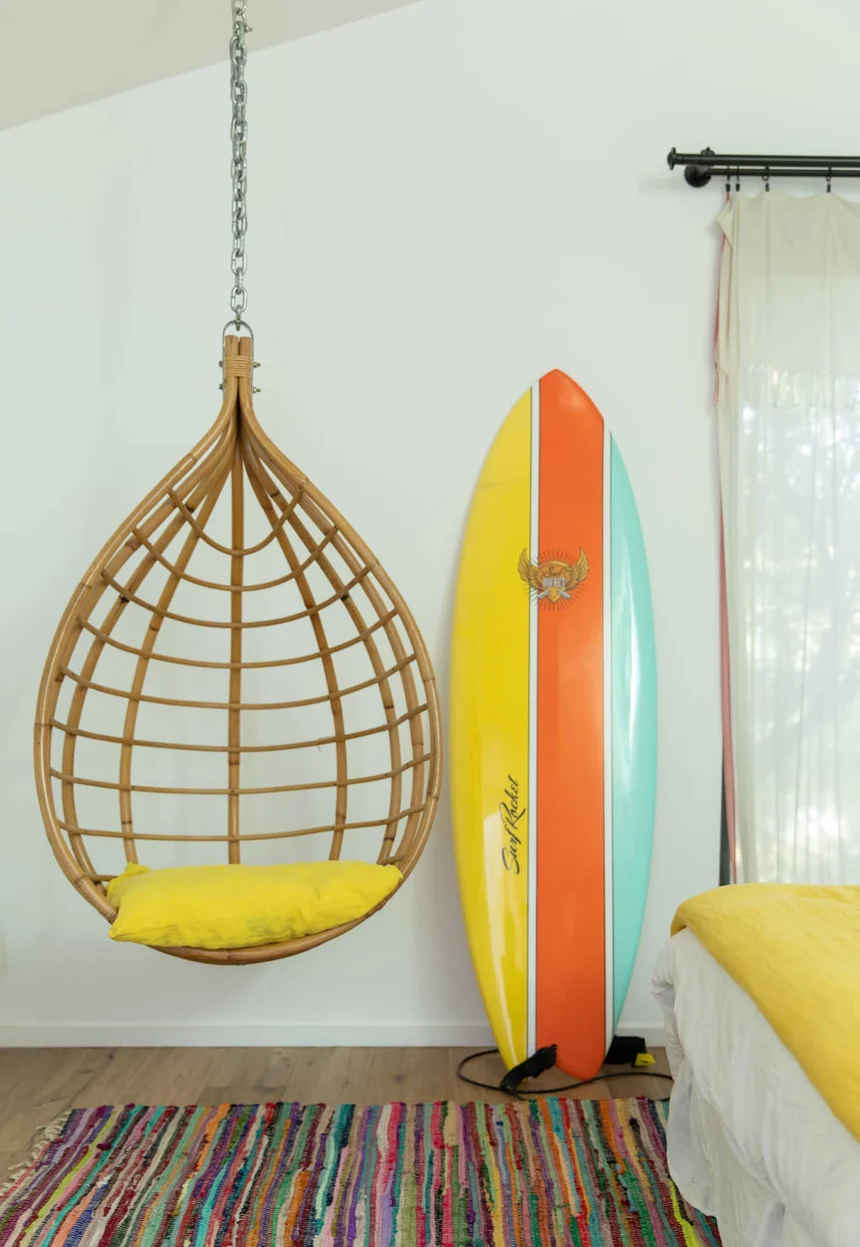
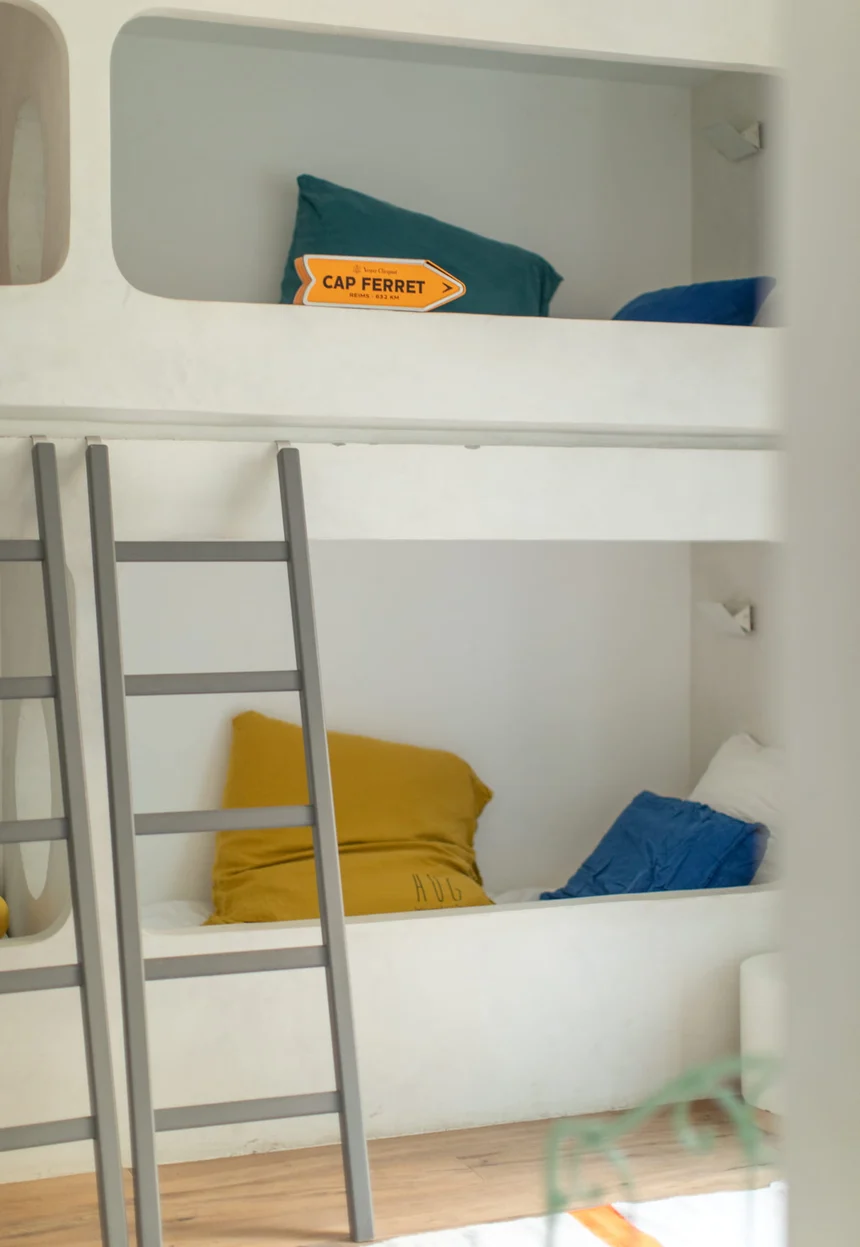
One of the most striking features of design is the spiral staircase, inspired by Le Corbusier, which he describes as ‘like the skin of the house’. Covered in a white resin, when people enter the house they are pulled towards it and its texture. These softer design elements create the perfect balance for the dynamic geometric lines of the building, creating a space which feels easy and comfortable.
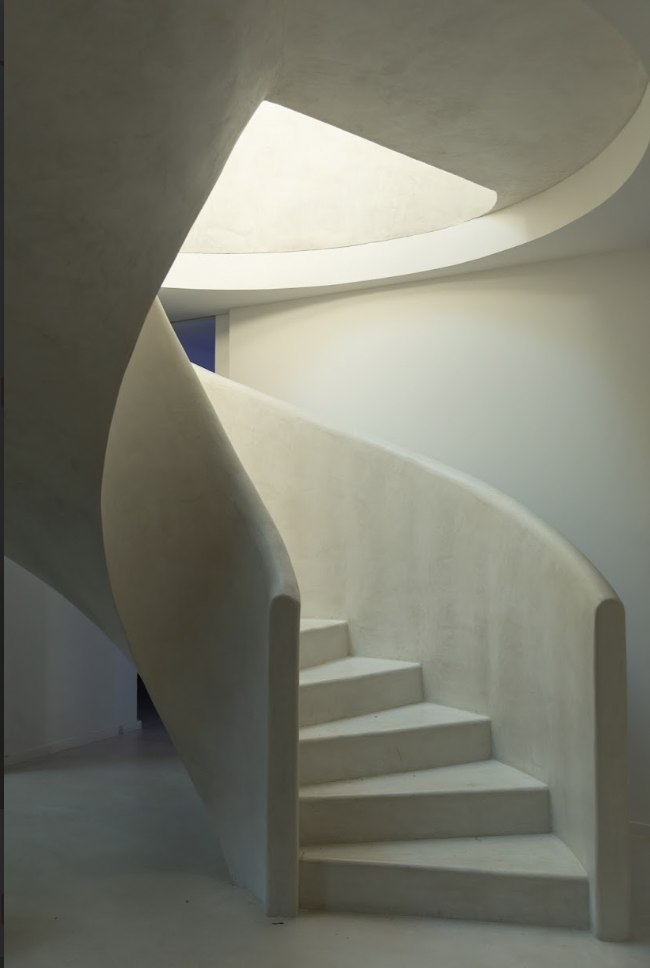
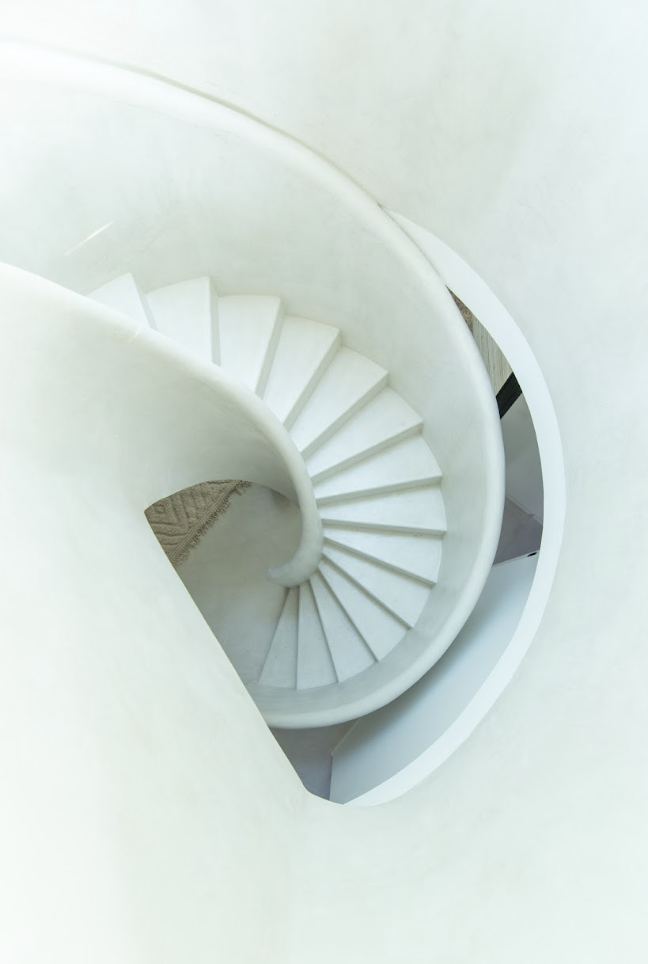
.png)
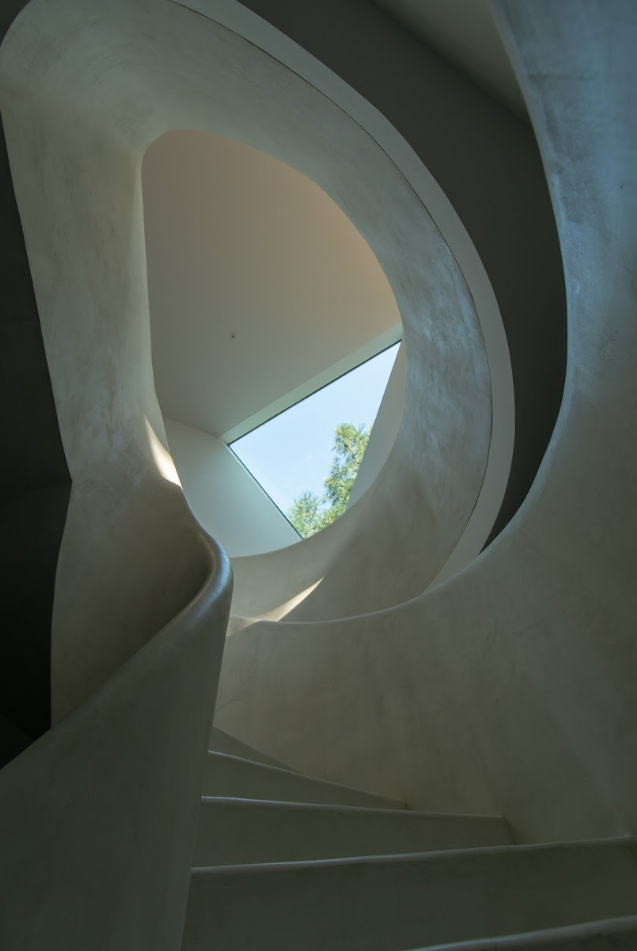
The result of this ethos is evident when looking at the photo wall of polaroids of the house’s many visitors, all with beaming smiles after staying at Villa Priya. Whether watching the golden sunset in the upper space over the swimming pool, gathering on the petanque court or taking a bath in the middle of the garden, the house is full of hidden pockets for both times together and moments to yourself.
The owner’s favourite addresses in Cap Ferret:
- Mimbeau, a long stretch of sands where you can find lots of small restaurants
- 44 Hectares, a lively bar where the family have spend many nights until 2am
- La Maison Bassin, a traditional hotel and restaurant, where you can enjoy an expertly made cocktail at the bar Le Tchanque
- The beach in front of the house, with its own surf school, is the perfect spot to catch a wave


 | FR
| FR

