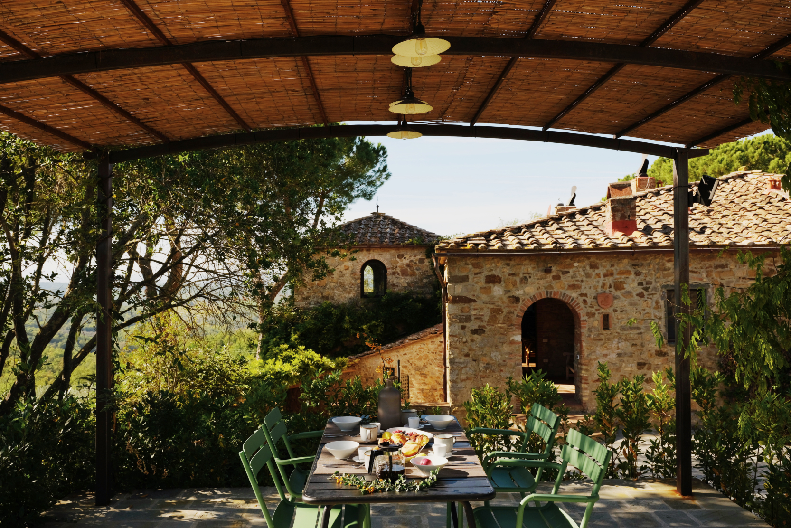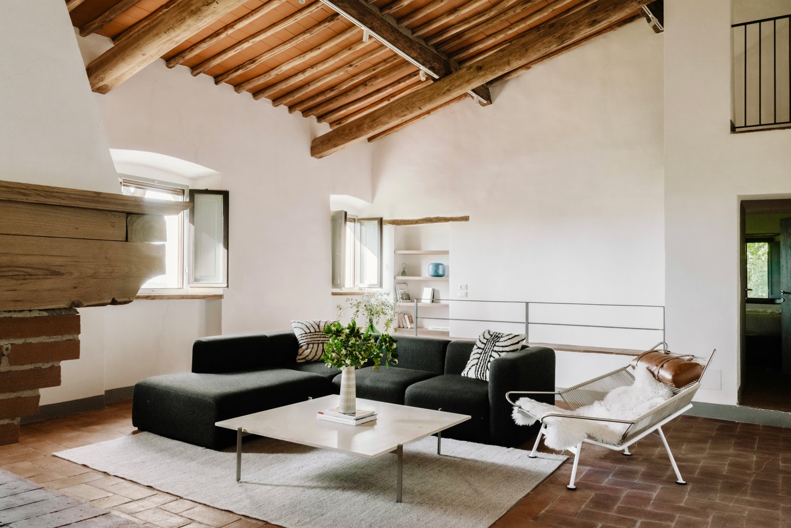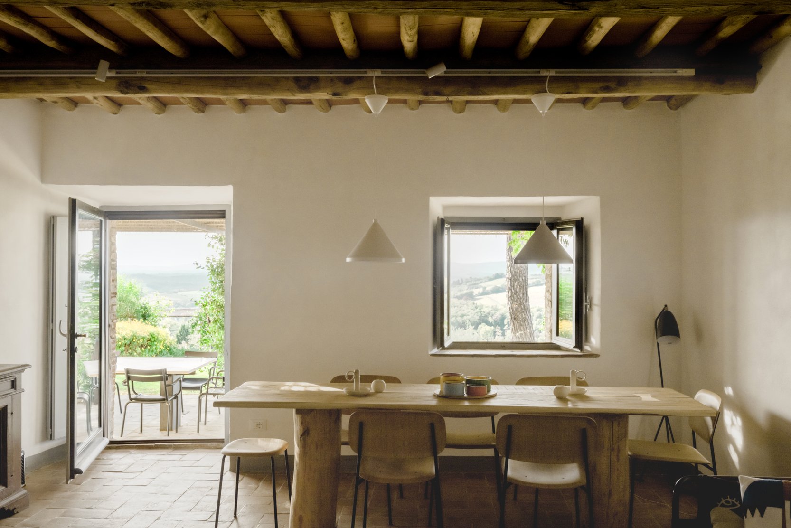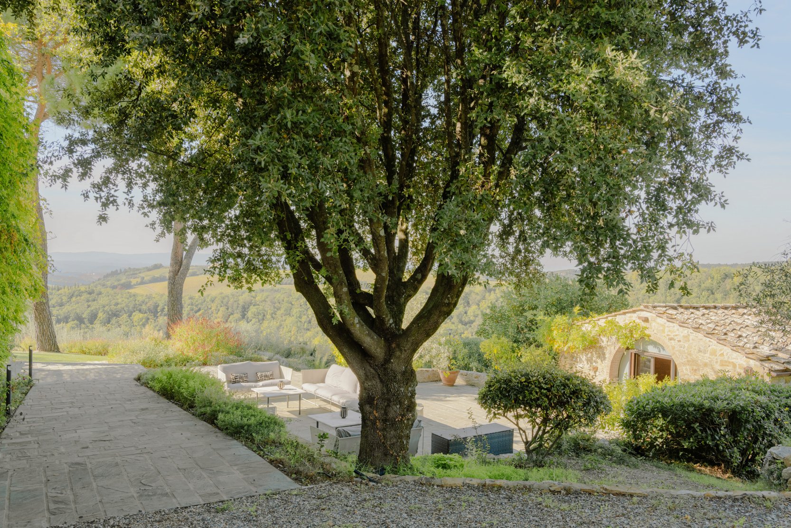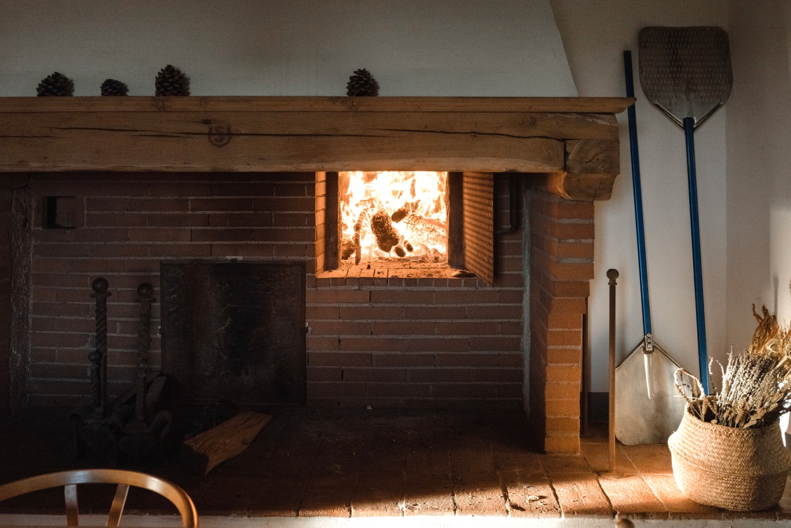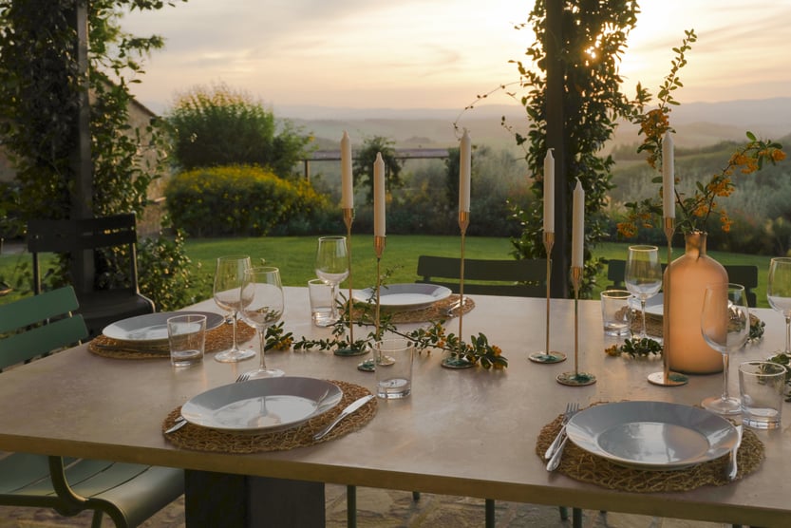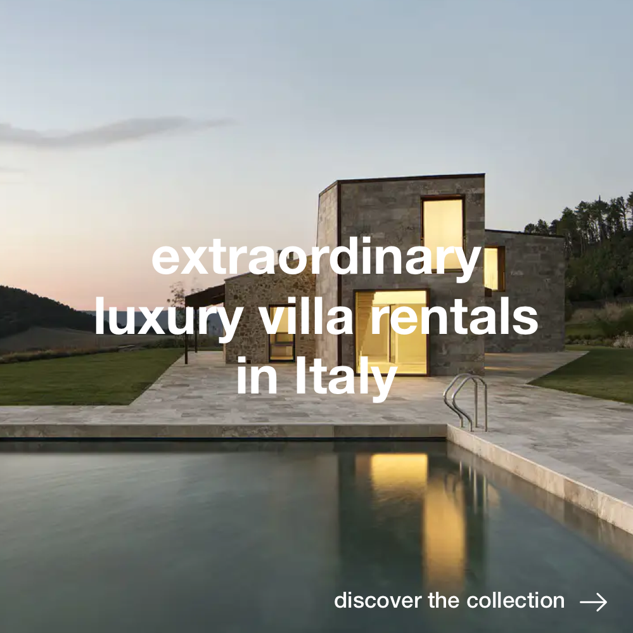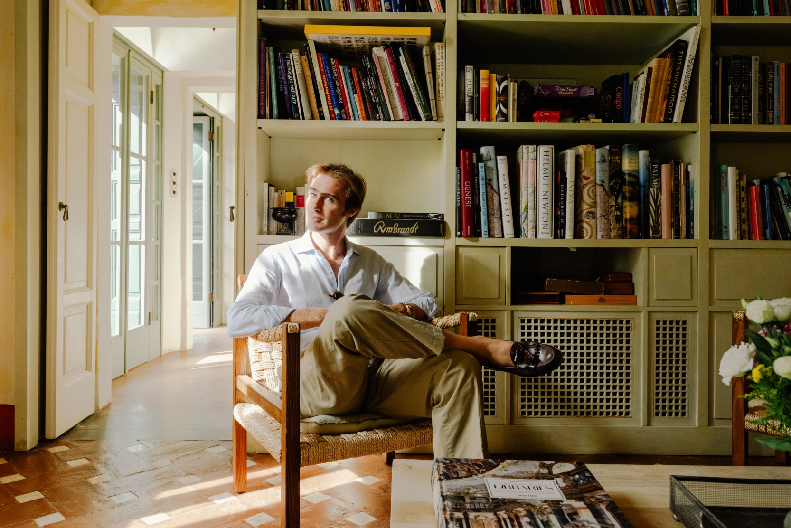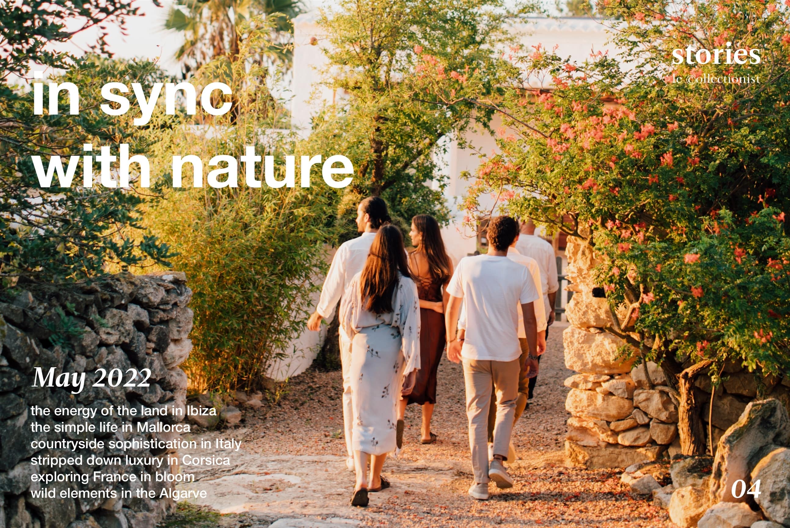Villa Zatti: Nordic simplicity in Tuscany
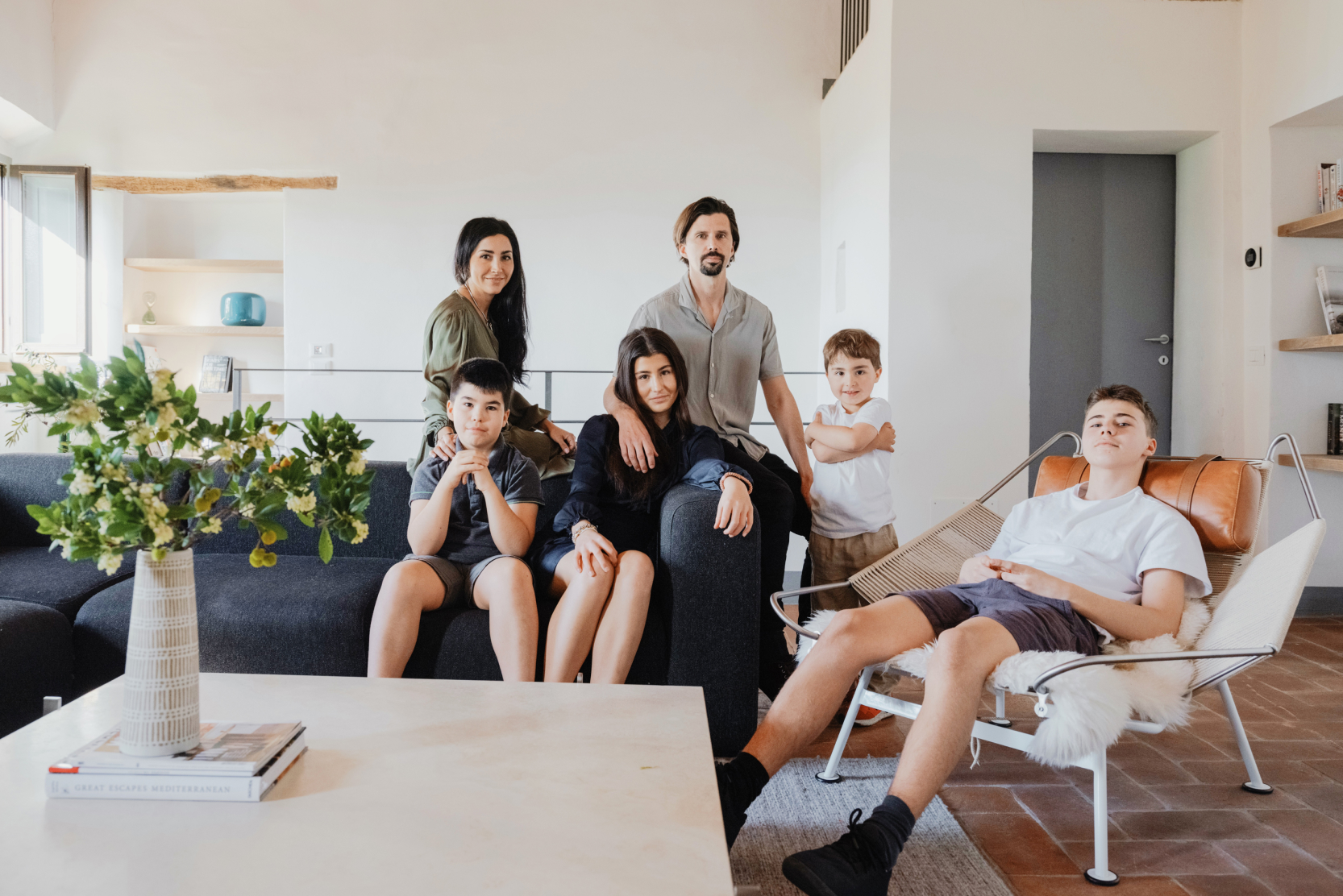
More than simply a style, Nordic design is a state of mind: the search for the ideal balance between warmth and minimalism.
Far from the colder countries, it is in the heart of Italy, more exactly in the charming village of Castellina in Chianti, that we unearthed the most perfect expression of it within the walls of the Villa Zatti.
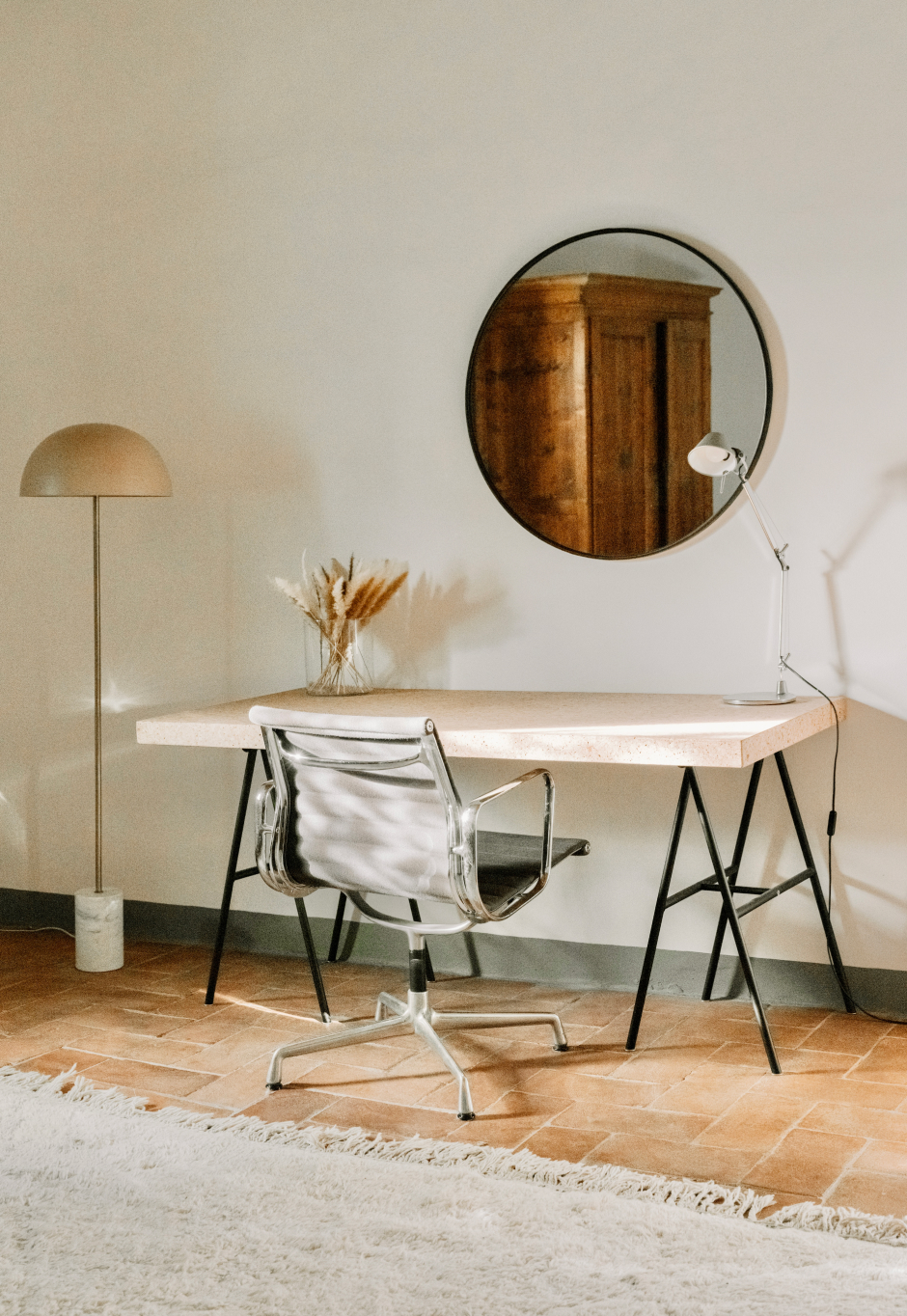
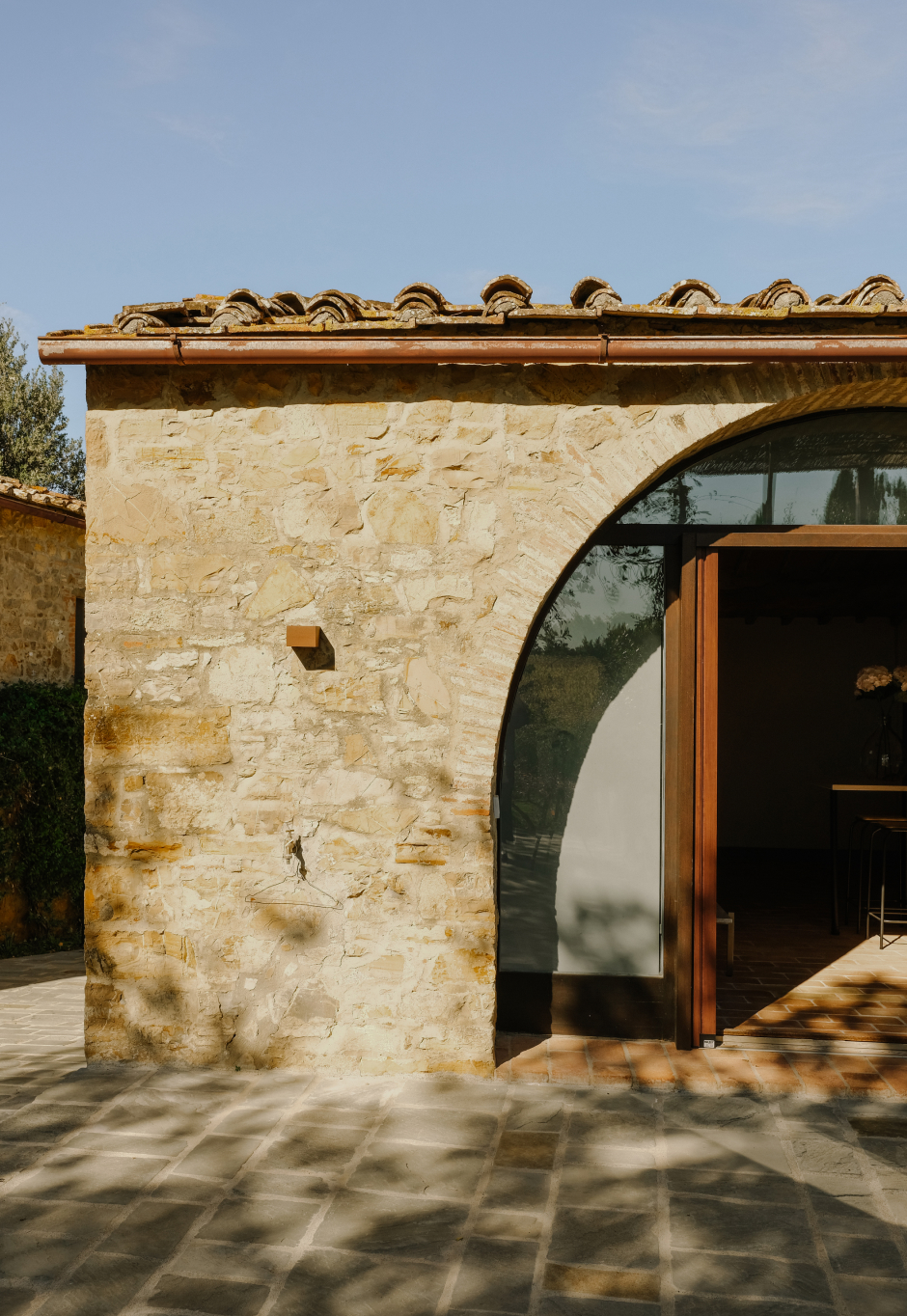
Nestled in the heart of Siena's countryside, Villa Zatti has watched over the Italian terroir since the 14th century. This former medieval residence is now the sunny refuge of a Swedish family, that of Atosa Nystrom, her husband, and their four children. A few thousand miles from where they originated from in Stockholm, their family spent many summers in the Mediterranean. As a great lover of the unique cuisine, climate and atmosphere of the South, Atosa and her husband nevertheless took their time before acquiring this gem, a century-old estate with high stone walls and breathtaking views of the Tuscan hills.
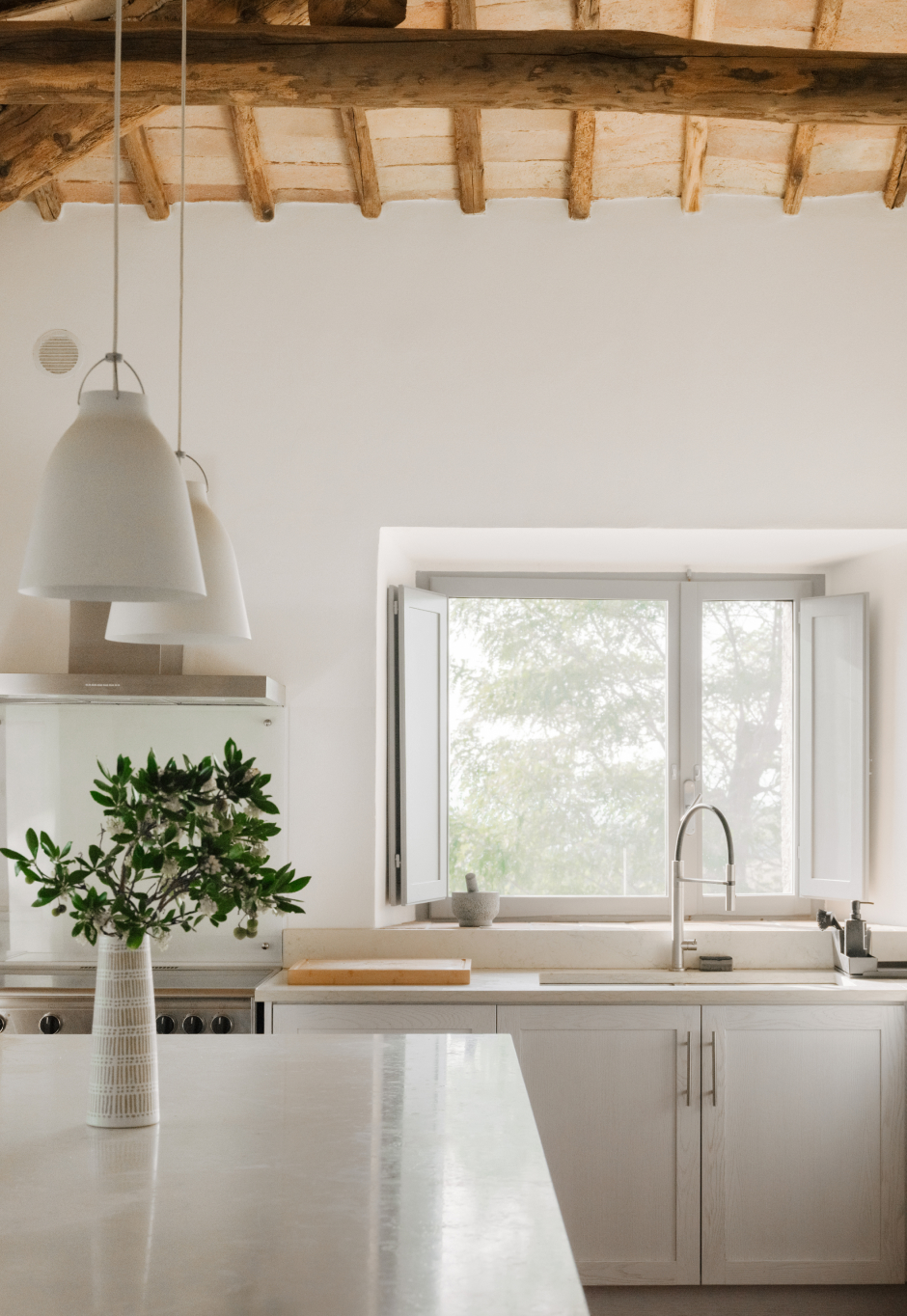
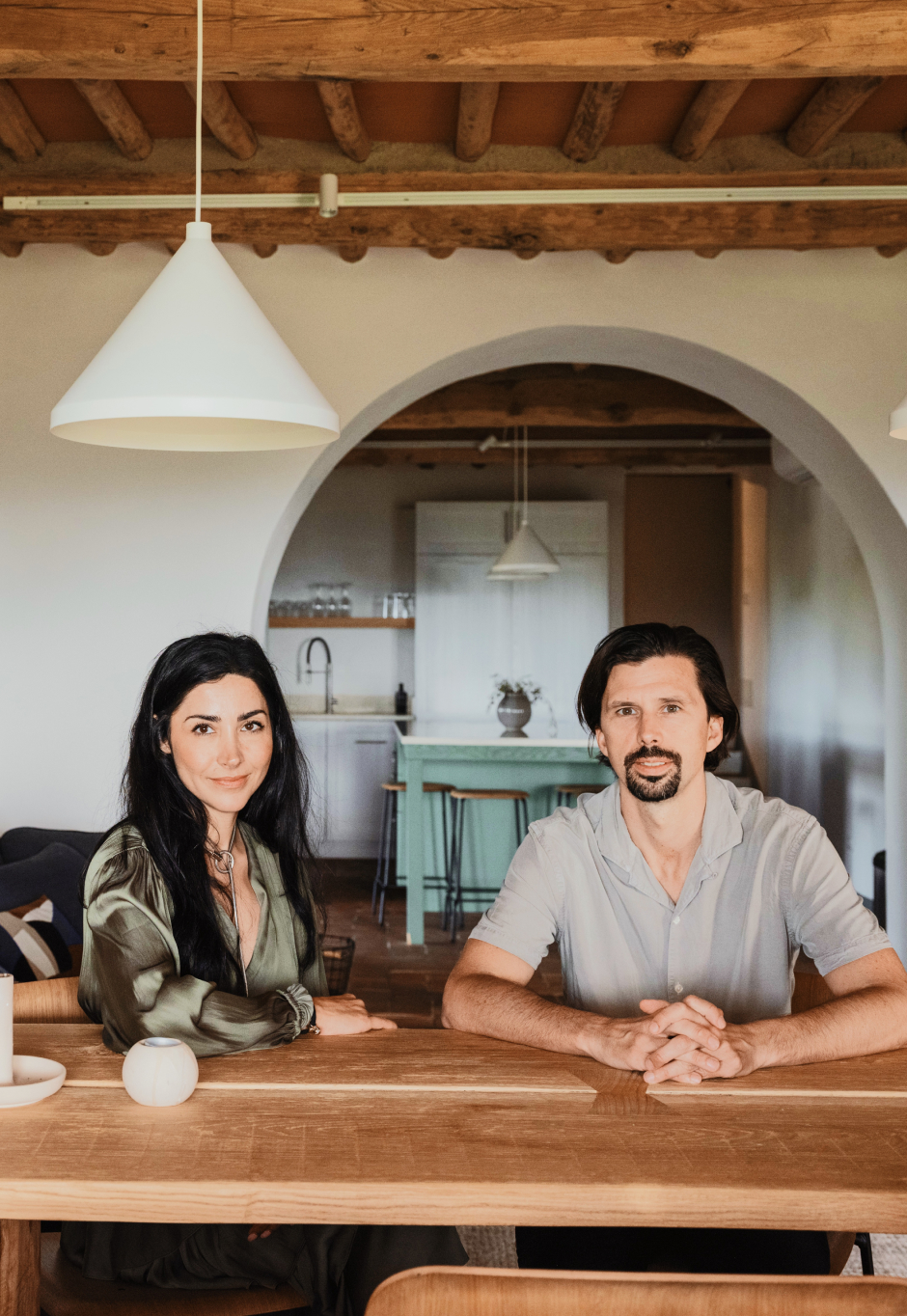
Looking for a peaceful refuge to welcome friends and family, it was in 2020, just a year after their first visit, that they confirmed their dream and became the ecstatic owners of Villa Zatti.
"We wanted to soak up the vibe of the house first. So before starting with any renovation, we spent two months there, all together."
As a Scandinavian herself, Atosa knows it better than anyone: a harmonious interior is not forced, it is experienced. The key to a successful renovation is to get to know the soul and the history of the place before transforming it. With that, Villa Zatti conceals an extraordinary heritage.
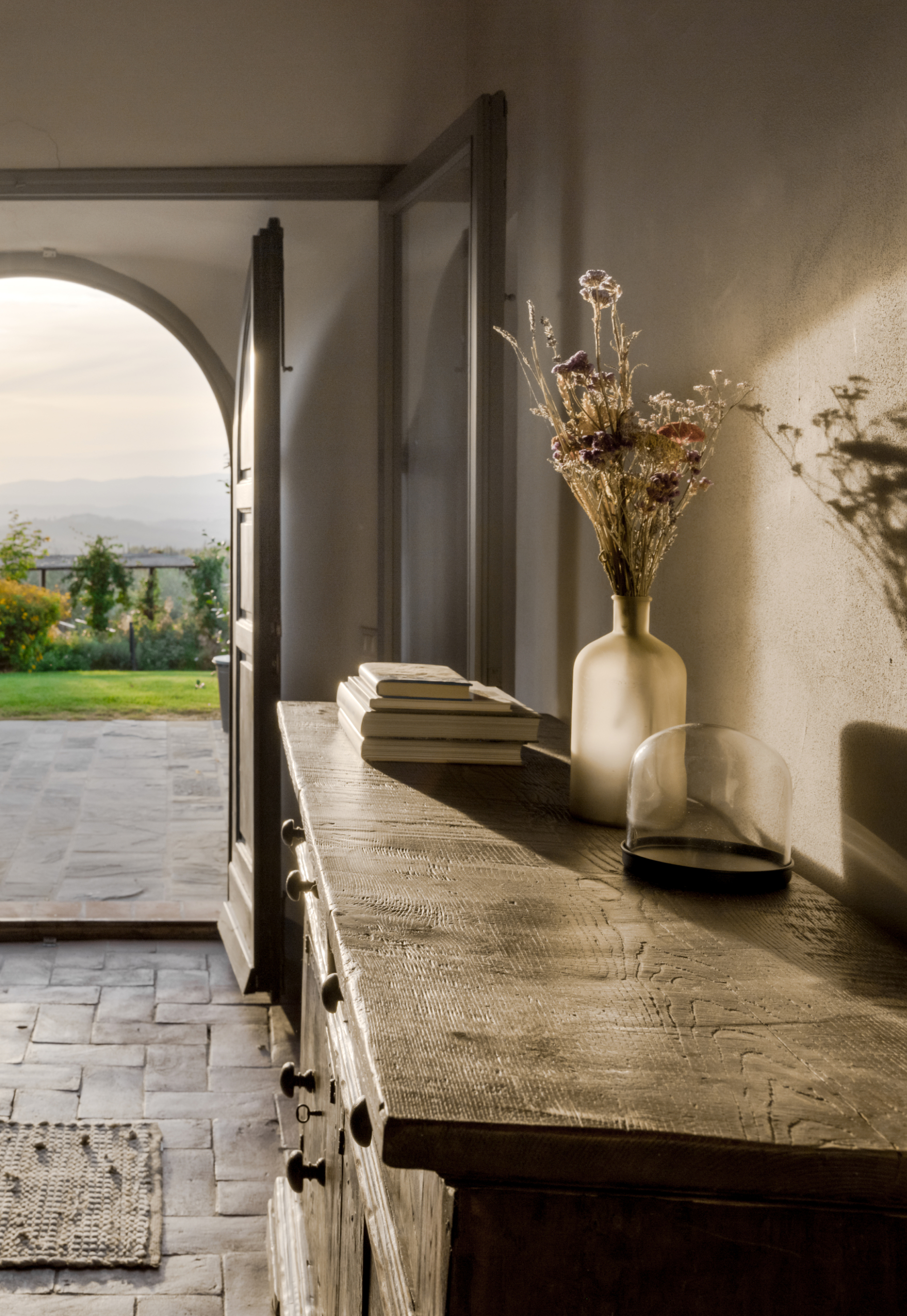
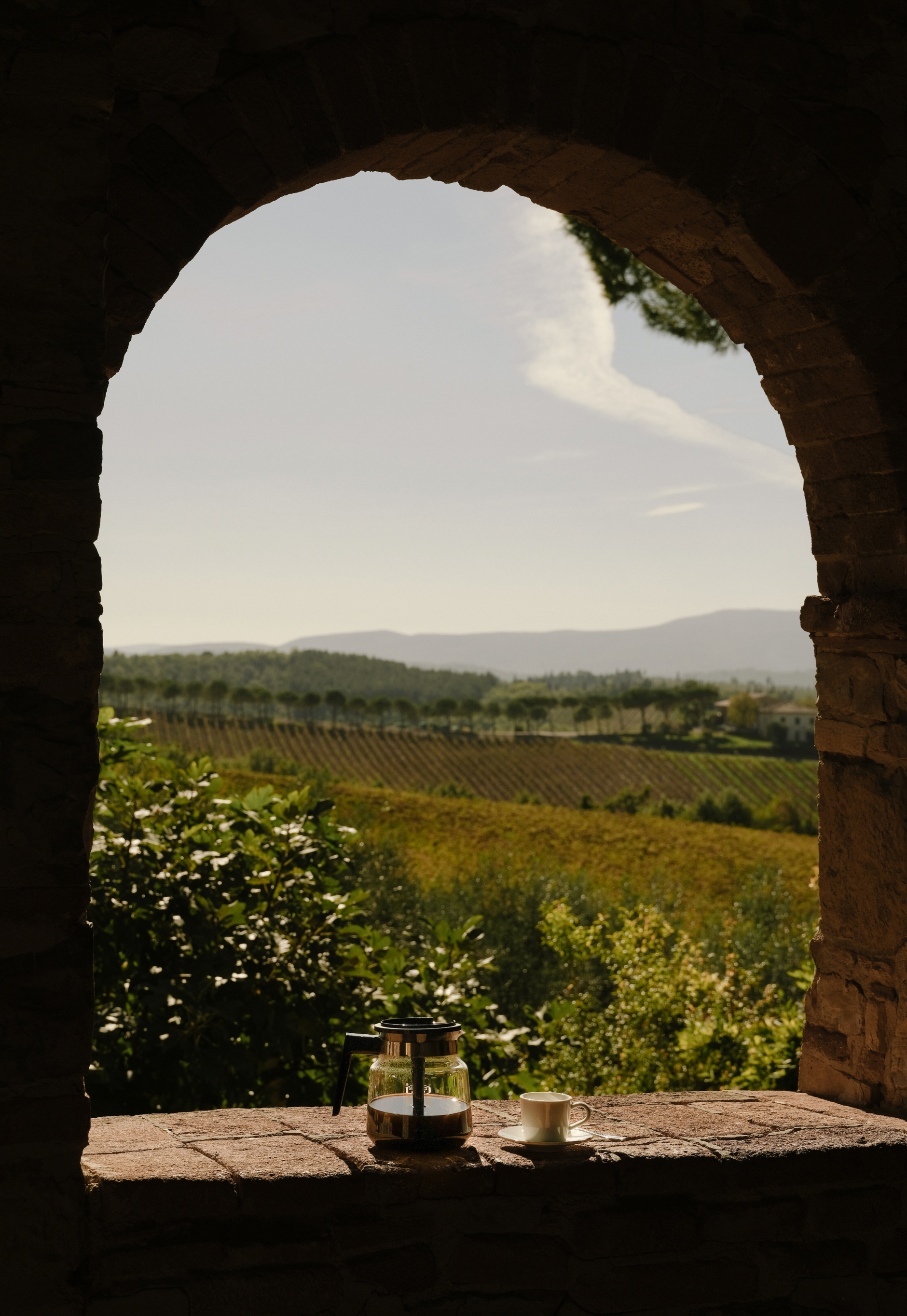
In the Middle Ages, the estate was a local stronghold where the market was held in its large courtyard. Atose even tells us that the priests gave their sermon from the balcony of the master suite. You have to travel through the centuries to imagine the ferment of medieval life and its rituals, farmers, and ecclesiastics in robes and prosperous wine merchants with shimmering finery who found themselves on the land of this immense vineyard. Today, Villa Zatti still houses timeless treasures: the abandoned chapel at the entrance to the estate and the old stable transformed into a guest house.
"The health crisis started just after we moved in, so we were forced to return to Sweden and renovate the whole house remotely."
What initially was only supposed to be a partial renovation quickly turned into a vast construction project covering the entire estate. The main goal for Atosa and her husband? Unifying the spaces of this former bed & breakfast while respecting the structure. Thanks to a huge inspiration board, Atosa managed to communicate her vision as far as Tuscany.
Once again, the notion of balance is at the centre of the plan: to open up the space yes, but by reinforcing the foundations of the house, which has been weakened through the years. First of all, it was necessary to modernise the roof, the windows, and to repair the beams. Working closely with craftsmen from Umbria, the couple favoured local items: the open kitchen is entirely designed from local materials and the stones in the living room and the marble in the bathrooms are Italian.
.jpg)
.jpg)
For decoration, Atosa remined faithful to her principles: importing a certain Nordic minimalism without erasing the Tuscan roots of the house. To bring together Italy's Mediterranean opulence and Scandinavian design, it took more than one string to tie this together. First, the colours. Atosa found harmony between the earthy hues of the South and the lightness of the shades of the North: the sunny stone facade, immaculate walls, terracotta ceilings, sienna floors, natural wood and bursts of beige... Sometimes even, reinterpreting the codes, for example having the windows and doors painted in pastel blue, a nod to her birthplace: Sweden. She also adapts the Nordic spirit and has a custom coffee table in the shape of a butterfly made by a Swedish craftsman, armchairs, sofas and bedside lamps are all by the Danish designer Arne Jacobsen.
"Atosa found harmony between the earthy hues of the South and the lightness of the shades of the North"
With the home's Scandinavian style so apparent, Atosa still manages to bring it together perfectly with the Italian heritage and has preserved many original Tuscan furniture. Around the majestic solid wood dining table, sits unmistakable straight chairs typical of Denmark from the '60s. In the dining room, the huge stone fireplace and the wood-burning oven have been preserved, but some pinecones decorate the frame. On the varnished desk in the entrance hall, inherited from the former owners, she places a delicate blown glass vase and a bouquet of dried flowers. Another revealing detail? Each bed in the house has two quilts, one duvet for each in Swedish fashion, to which she she confides to us with a laugh.
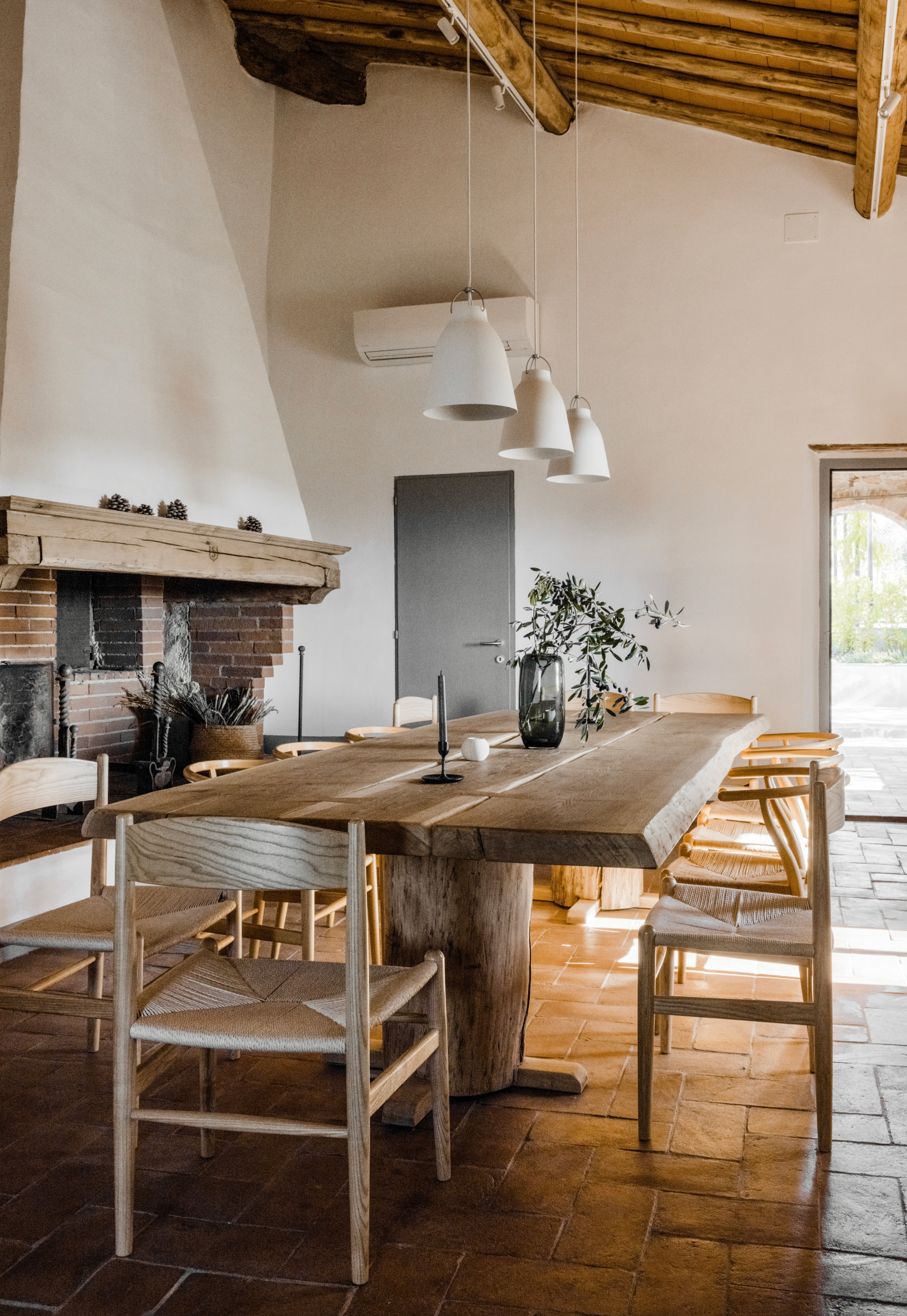
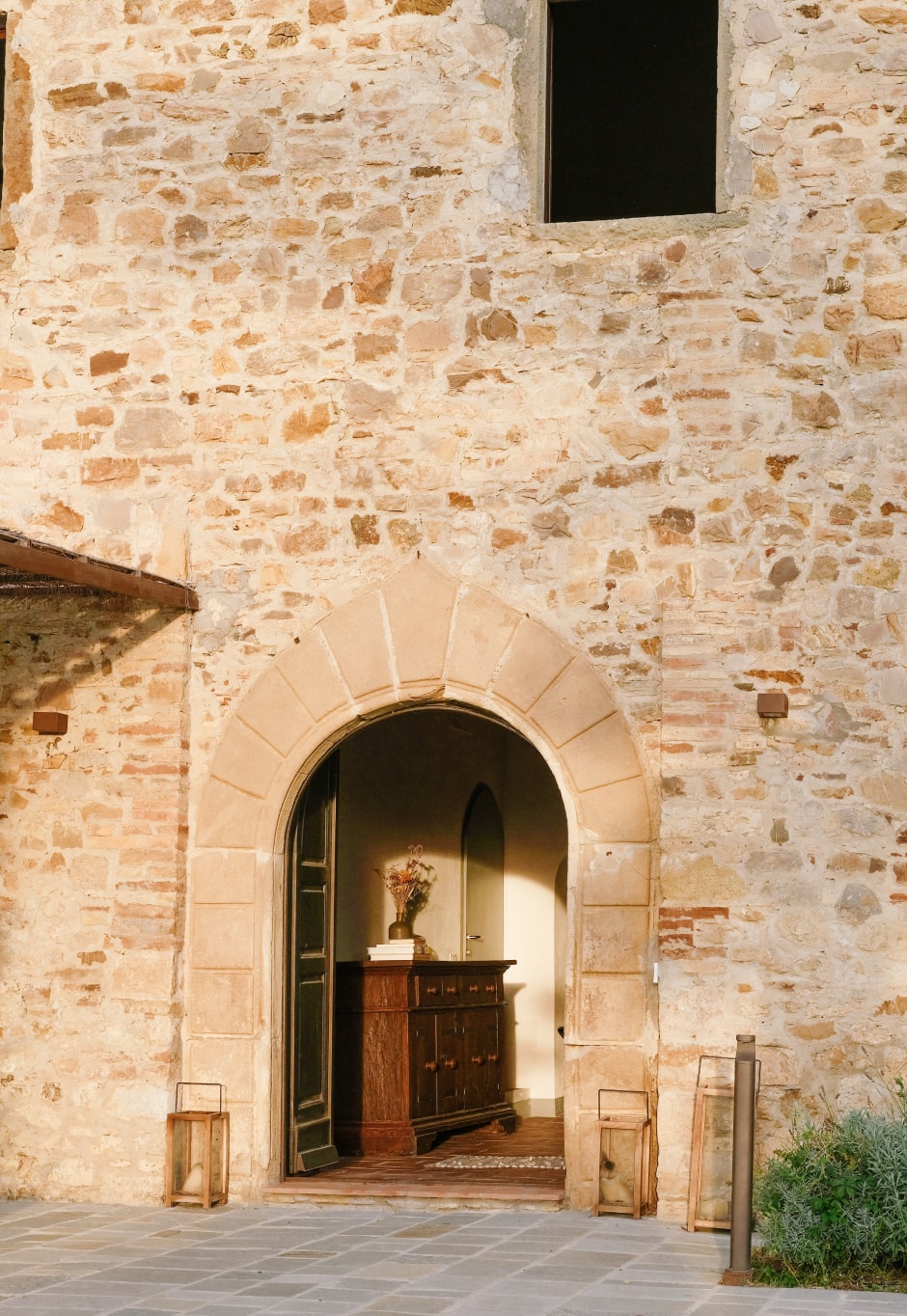
Her favourite room? It's hard to choose, Atosa replies with a smile, but she has a weakness for the home's large laundry room, with its vintage style and country spirit, where she likes to be in peace, lulled by the smell of laundry and freshly-hung laundry. While Villa Zatti is a family home, it is always possible to find a quiet hiding place to enjoy a moment of tranquility. In this unique setting, every day is exceptional, but Atosa has a clear idea of what a perfect day at Villa Zatti looks like.
Waking up early in the morning, when the air is still fresh. After a morning dip in the pool or lazing in the sun, Atosa advises her guests to have lunch at one of the many traditional restaurants in the charming village of Castellina in Chianti, just a short drive away. In this charming Italian town, a change of scenery guaranteed between cobbled streets, colourful facades, hanging plants, and medieval stone with a panoramic view of the valley. Walk up Via delle Volte and explore the stalls of the best Tuscan producers: pecorino toscano, ribollita, rigatino, finocchiona sbriciolana, olive oil or fresh tagliatelle. The hardest part will be deciding what to bring for dinner!
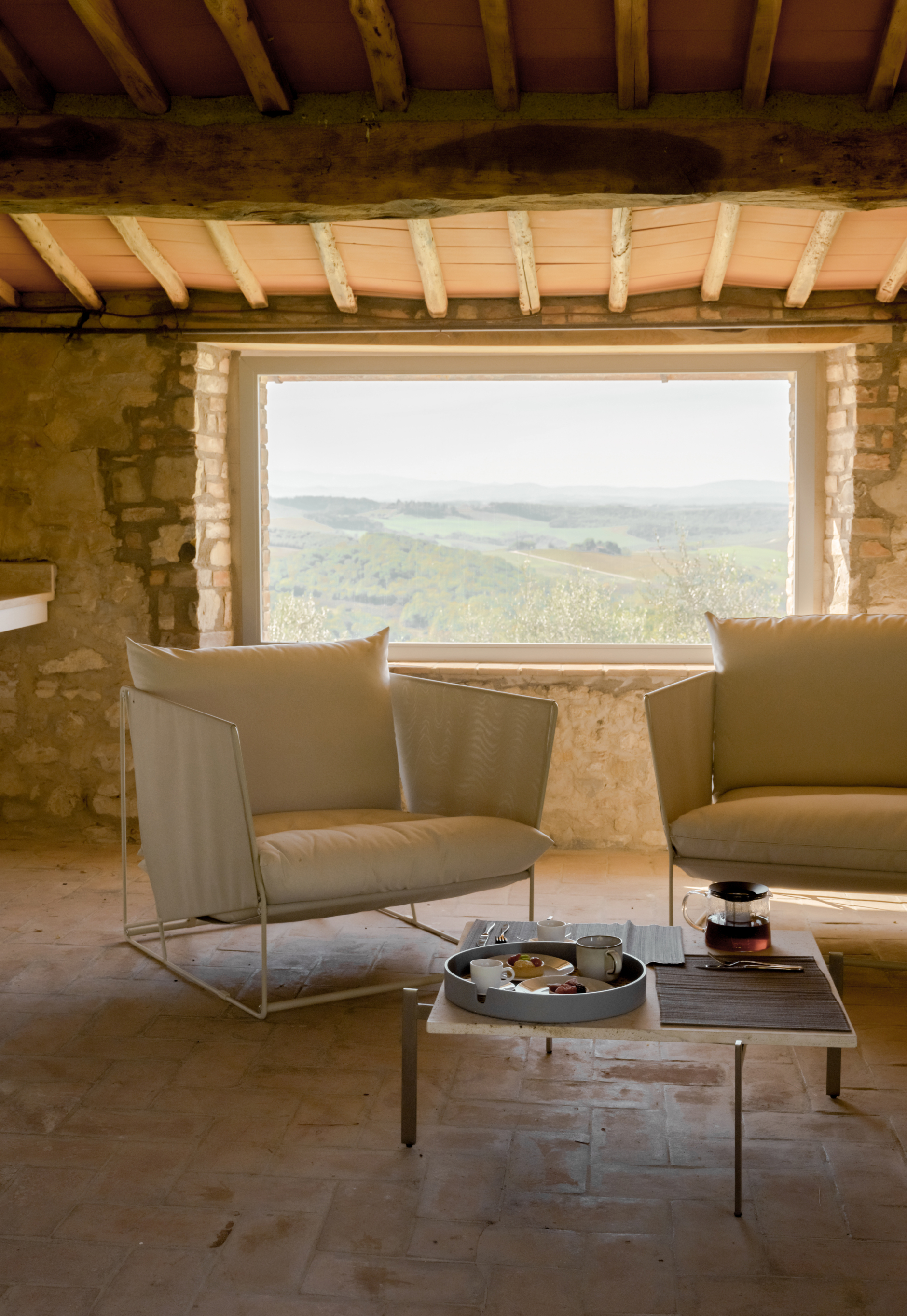
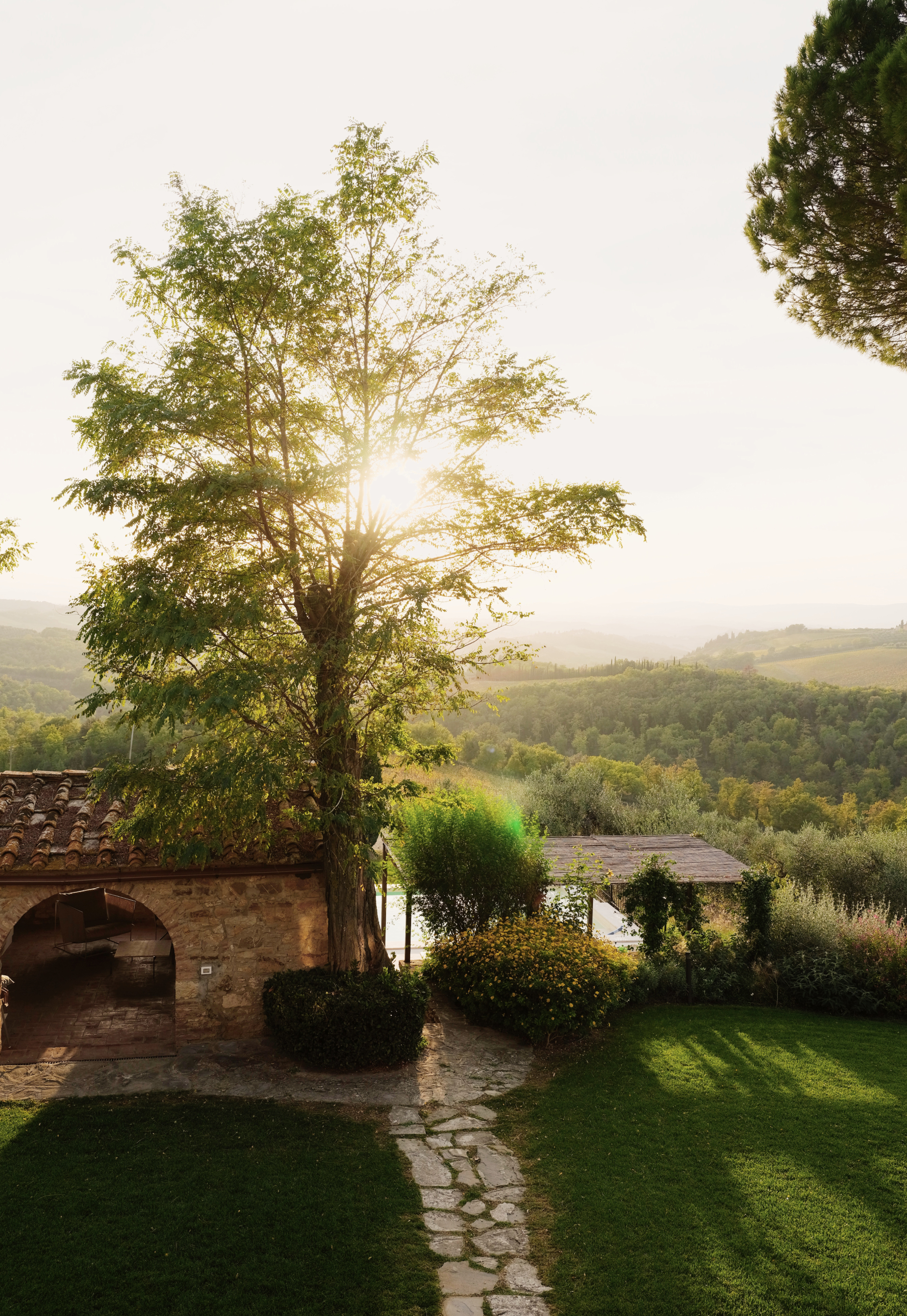
On the menu: a sunset with dazzling colours, dolce vita and picture-perfect landscapes!
When evening comes, there is no better place to be than Villa Zatti. Let your private chef prepare a typical dinner for you and taste a local wine while the little ones play in the garden. Think big! The outdoor dining room can accommodate up to 25 people.
On the menu: a sunset with dazzling colours and picture-perfect landscapes! After dinner, the children will take up residence in the huge playroom and organise their pyjama party by spreading out among the many sofas, before choosing the film that everyone agrees on.
Here, we have kept the best of both worlds. Between Scandinavian hygge and Italian dolce vita, Villa Zatti is more than a family bastion, it is a way of life where sharing and cosiness are the key words.
Atosa Nystrom's best addresses:
- A wine tasting at a local vineyard in Podere la Piaggia or Castellare di Castellina.
- Discover the best of Italian charcuterie at the Antica Macelleria Cecchini.
- Marvel at a traditional meal at the Osteria Di Fonterutoli.
- Indulge yourself with one of the delicious ice creams from the Gelateria Di Castellina.
- Relax in one of the most beautiful thermal spas in the world in San Casciano dei Bagni.


 | FR
| FR

